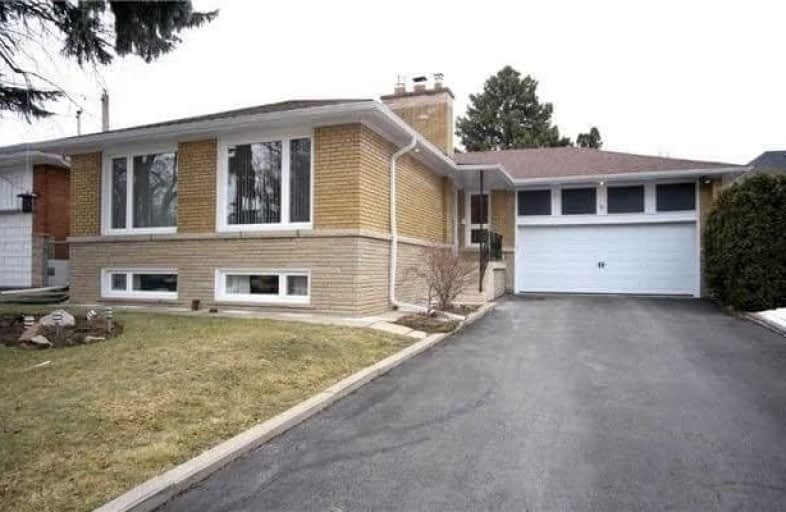
Pineway Public School
Elementary: Public
1.03 km
Zion Heights Middle School
Elementary: Public
1.15 km
St Matthias Catholic School
Elementary: Catholic
0.97 km
Cresthaven Public School
Elementary: Public
1.24 km
Lescon Public School
Elementary: Public
1.32 km
Crestview Public School
Elementary: Public
0.92 km
North East Year Round Alternative Centre
Secondary: Public
1.86 km
Msgr Fraser College (Northeast)
Secondary: Catholic
2.29 km
Windfields Junior High School
Secondary: Public
3.51 km
St. Joseph Morrow Park Catholic Secondary School
Secondary: Catholic
2.13 km
Georges Vanier Secondary School
Secondary: Public
1.68 km
A Y Jackson Secondary School
Secondary: Public
1.99 km
$
$3,000
- 1 bath
- 3 bed
- 1100 sqft
Main -135 Pineway Boulevard, Toronto, Ontario • M2H 1A9 • Bayview Woods-Steeles
$
$2,980
- 1 bath
- 3 bed
Upper-225 Pineway Boulevard, Toronto, Ontario • M2H 1B5 • Bayview Woods-Steeles









