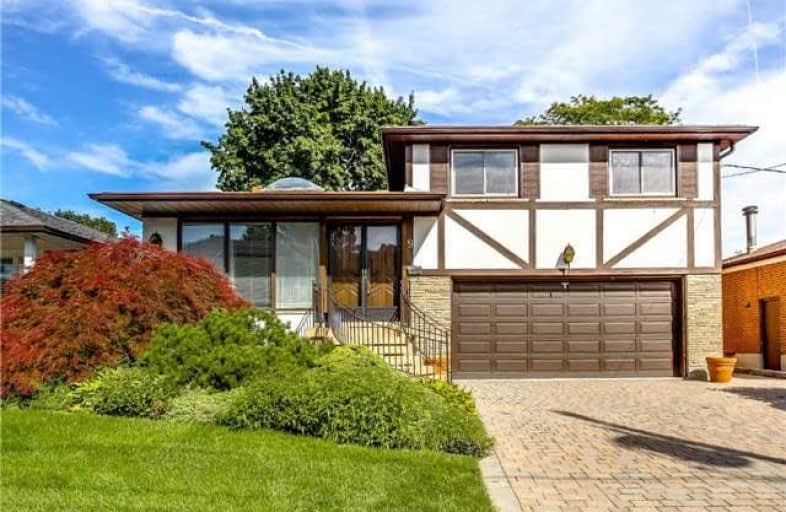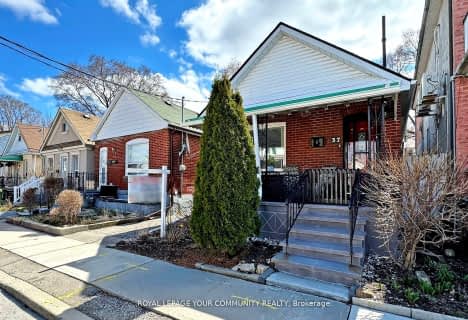
Dennis Avenue Community School
Elementary: Public
1.45 km
Keelesdale Junior Public School
Elementary: Public
1.24 km
George Anderson Public School
Elementary: Public
0.99 km
Charles E Webster Public School
Elementary: Public
0.78 km
Brookhaven Public School
Elementary: Public
1.16 km
Immaculate Conception Catholic School
Elementary: Catholic
0.39 km
York Humber High School
Secondary: Public
2.07 km
George Harvey Collegiate Institute
Secondary: Public
1.63 km
Blessed Archbishop Romero Catholic Secondary School
Secondary: Catholic
1.84 km
Weston Collegiate Institute
Secondary: Public
2.22 km
York Memorial Collegiate Institute
Secondary: Public
0.95 km
Chaminade College School
Secondary: Catholic
1.73 km
$
$999,999
- 2 bath
- 3 bed
- 1100 sqft
35 Day Avenue, Toronto, Ontario • M6E 3V7 • Corso Italia-Davenport
$
$788,888
- 2 bath
- 3 bed
- 1100 sqft
133 Corbett Avenue, Toronto, Ontario • M6N 1V3 • Rockcliffe-Smythe














