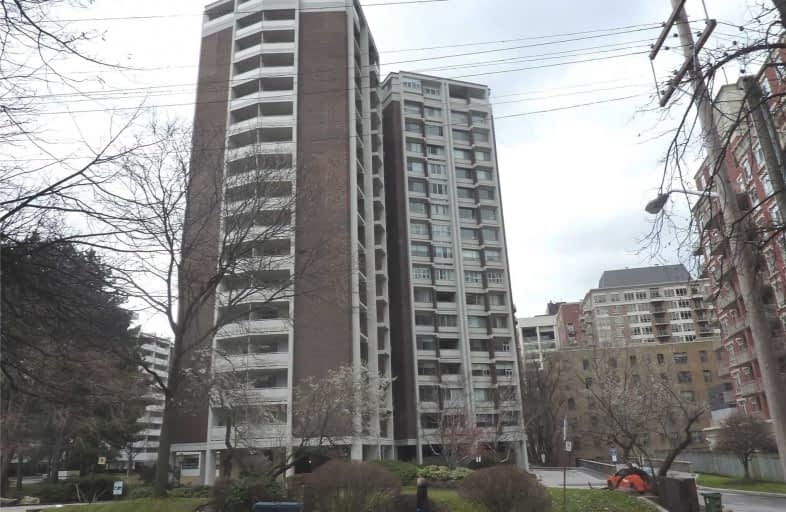Very Walkable
- Most errands can be accomplished on foot.
Excellent Transit
- Most errands can be accomplished by public transportation.
Very Bikeable
- Most errands can be accomplished on bike.

Spectrum Alternative Senior School
Elementary: PublicCottingham Junior Public School
Elementary: PublicOur Lady of Perpetual Help Catholic School
Elementary: CatholicDavisville Junior Public School
Elementary: PublicDeer Park Junior and Senior Public School
Elementary: PublicBrown Junior Public School
Elementary: PublicMsgr Fraser College (Midtown Campus)
Secondary: CatholicMsgr Fraser College (Alternate Study) Secondary School
Secondary: CatholicSt Joseph's College School
Secondary: CatholicMarshall McLuhan Catholic Secondary School
Secondary: CatholicNorth Toronto Collegiate Institute
Secondary: PublicNorthern Secondary School
Secondary: Public-
The Market by Longo's
111 Saint Clair Avenue West, Toronto 0.18km -
Friends Fine Food & Groceries
1881 Yonge Street, Toronto 1.1km -
The Kitchen Table
155 Dupont Street, Toronto 1.42km
-
LCBO
111 Saint Clair Avenue West, Toronto 0.16km -
Boxcar Social Bottle Shop
1210 Yonge Street, Toronto 0.88km -
Northern Landings GinBerry
10 Scrivener Square, Toronto 0.99km
-
Pastucci’s (St. Clair Ave West)
55 Saint Clair Avenue West unit 101, Toronto 0.13km -
Tim Hortons
55 Saint Clair Avenue West, Toronto 0.16km -
Bento Sushi
111 Saint Clair Avenue West, Toronto 0.17km
-
Tim Hortons
55 Saint Clair Avenue West, Toronto 0.16km -
Starbucks
111 Saint Clair Avenue West, Toronto 0.18km -
Presse Café
40 Saint Clair Avenue West, Toronto 0.23km
-
Desjardins Financial Security
95 Saint Clair Avenue West, Toronto 0.14km -
Berriedale Limited
55 Saint Clair Avenue West, Toronto 0.15km -
Homequity Bank
45 Saint Clair Avenue West, Toronto 0.25km
-
Shell
1077 Yonge Street, Toronto 1.16km -
Chaplin Husky
861 Avenue Road, Toronto 1.29km -
Circle K
866 Avenue Road, Toronto 1.33km
-
True Star Health
55 St Clair Avenue West, Toronto 0.13km -
York Fitness Worldwide Inc
30 Saint Clair Avenue West, Toronto 0.26km -
Toronto No Gi
1560 Yonge Street, Toronto 0.33km
-
Amsterdam Square
525 Avenue Road, Toronto 0.26km -
Delisle - St. Clair Parkette
Old Toronto 0.26km -
Glenn Gould Park
480 Avenue Road, Toronto 0.31km
-
Toronto Public Library - Deer Park Branch
40 Saint Clair Avenue East, Toronto 0.48km -
Christian Science Reading Room
927 Yonge Street, Toronto 1.62km -
Toronto Public Library - Wychwood Branch (closed for renovation)
1431 Bathurst Street, Toronto 1.68km
-
dogustankanadali
55 Saint Clair Avenue West, Toronto 0.16km -
Dancyger Gerry Dr
49 Saint Clair Avenue West, Toronto 0.21km -
Kleinman Irwin Dr
200 Saint Clair Avenue West, Toronto 0.36km
-
Deer Park Pharmacy
55 Saint Clair Avenue West Unit 108, Toronto 0.16km -
Delisle Pharmacy
1560 Yonge Street, Toronto 0.35km -
Shoppers Drug Mart
1507 Yonge Street, Toronto 0.37km
-
Delisle Court
1560 Yonge Street, Toronto 0.32km -
St. Clair Centre
2 Saint Clair Avenue East, Toronto 0.36km -
Canadian Outlet
1417 Yonge Street, Toronto 0.4km
-
Cineplex Entertainment
1303 Yonge Street, Toronto 0.61km -
Vennersys Cinema Solutions
1920 Yonge Street #200, Toronto 1.19km -
Tarragon Theatre
30 Bridgman Avenue, Toronto 1.87km
-
Union Social Eatery
21 Saint Clair Avenue West, Toronto 0.29km -
Midtown Gastro Hub
1535 Yonge Street, Toronto 0.38km -
Community Accessories
1276 Yonge Street, Toronto 0.68km
More about this building
View 9 Deer Park Crescent, Toronto- — bath
- — bed
- — sqft
2017-50 Dunfield Avenue, Toronto, Ontario • M4S 3A4 • Mount Pleasant West
- 1 bath
- 2 bed
- 600 sqft
1807-43 Eglinton Avenue East, Toronto, Ontario • M4P 1A2 • Yonge-Eglinton
- 2 bath
- 2 bed
- 800 sqft
2207-89 Dunfield Avenue, Toronto, Ontario • M4S 0A4 • Mount Pleasant West
- 2 bath
- 2 bed
- 800 sqft
1117-585 Bloor Street East, Toronto, Ontario • M4W 0B3 • North St. James Town
- 2 bath
- 2 bed
- 700 sqft
2301-37 Grosvenor Street, Toronto, Ontario • M4Y 3G5 • Bay Street Corridor
- 2 bath
- 2 bed
- 700 sqft
2001-825 Church Street, Toronto, Ontario • M4W 3Z4 • Rosedale-Moore Park
- — bath
- — bed
- — sqft
407-298 Jarvis Street, Toronto, Ontario • M5B 2M4 • Church-Yonge Corridor
- 2 bath
- 3 bed
- 700 sqft
520-85 Wood Street, Toronto, Ontario • M4Y 0E8 • Church-Yonge Corridor














