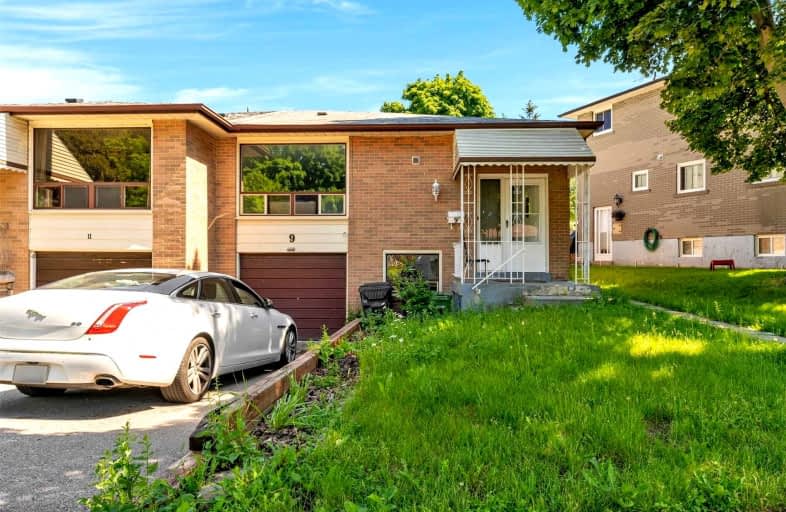Somewhat Walkable
- Some errands can be accomplished on foot.
52
/100
Excellent Transit
- Most errands can be accomplished by public transportation.
88
/100
Bikeable
- Some errands can be accomplished on bike.
50
/100

North Bendale Junior Public School
Elementary: Public
0.18 km
St Victor Catholic School
Elementary: Catholic
0.98 km
St Andrews Public School
Elementary: Public
0.84 km
Bellmere Junior Public School
Elementary: Public
1.01 km
St Richard Catholic School
Elementary: Catholic
0.76 km
Bendale Junior Public School
Elementary: Public
1.09 km
ÉSC Père-Philippe-Lamarche
Secondary: Catholic
3.69 km
Alternative Scarborough Education 1
Secondary: Public
0.84 km
Bendale Business & Technical Institute
Secondary: Public
2.32 km
David and Mary Thomson Collegiate Institute
Secondary: Public
2.27 km
Woburn Collegiate Institute
Secondary: Public
1.69 km
Cedarbrae Collegiate Institute
Secondary: Public
2.48 km


