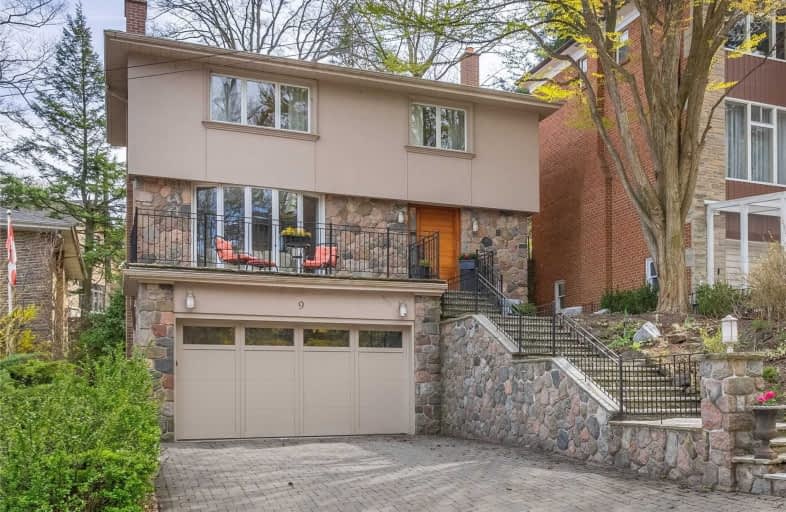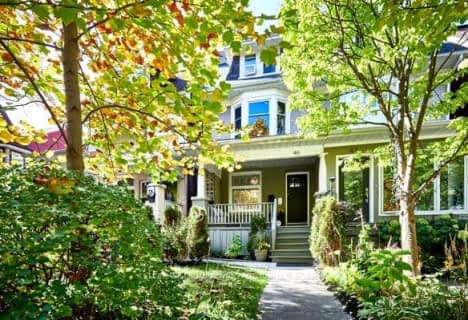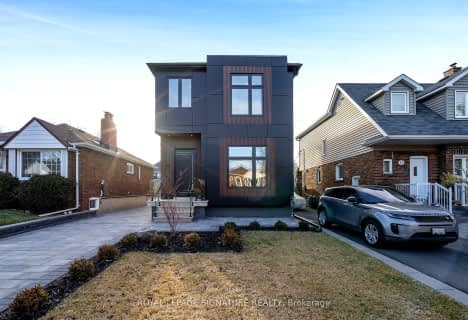

St Dunstan Catholic School
Elementary: CatholicBlantyre Public School
Elementary: PublicSt Denis Catholic School
Elementary: CatholicCourcelette Public School
Elementary: PublicBalmy Beach Community School
Elementary: PublicAdam Beck Junior Public School
Elementary: PublicNotre Dame Catholic High School
Secondary: CatholicMonarch Park Collegiate Institute
Secondary: PublicNeil McNeil High School
Secondary: CatholicBirchmount Park Collegiate Institute
Secondary: PublicMalvern Collegiate Institute
Secondary: PublicSATEC @ W A Porter Collegiate Institute
Secondary: Public- 4 bath
- 4 bed
- 2000 sqft
141 Kalmar Avenue, Toronto, Ontario • M1N 3G6 • Birchcliffe-Cliffside
- 7 bath
- 4 bed
- 3000 sqft
116 Donside Drive, Toronto, Ontario • M1L 1R1 • Clairlea-Birchmount
- 4 bath
- 4 bed
- 2000 sqft
57 Woodland Park Road, Toronto, Ontario • M1N 2X5 • Birchcliffe-Cliffside
- 4 bath
- 4 bed
- 2000 sqft
51 Sarah Ashbridge Avenue, Toronto, Ontario • M4L 3Y1 • The Beaches













