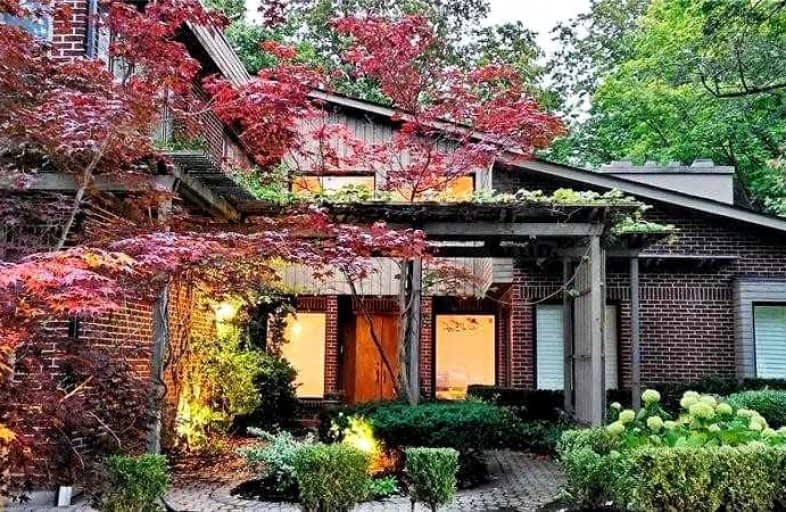
École élémentaire Étienne-Brûlé
Elementary: Public
0.44 km
Harrison Public School
Elementary: Public
0.33 km
Elkhorn Public School
Elementary: Public
1.78 km
Denlow Public School
Elementary: Public
1.36 km
Windfields Junior High School
Elementary: Public
0.27 km
Dunlace Public School
Elementary: Public
0.79 km
St Andrew's Junior High School
Secondary: Public
1.39 km
Windfields Junior High School
Secondary: Public
0.26 km
École secondaire Étienne-Brûlé
Secondary: Public
0.44 km
George S Henry Academy
Secondary: Public
2.89 km
York Mills Collegiate Institute
Secondary: Public
0.49 km
Earl Haig Secondary School
Secondary: Public
3.00 km
$
$6,800
- 5 bath
- 5 bed
- 3500 sqft
8 Elliotwood Court, Toronto, Ontario • M2L 2P9 • St. Andrew-Windfields








