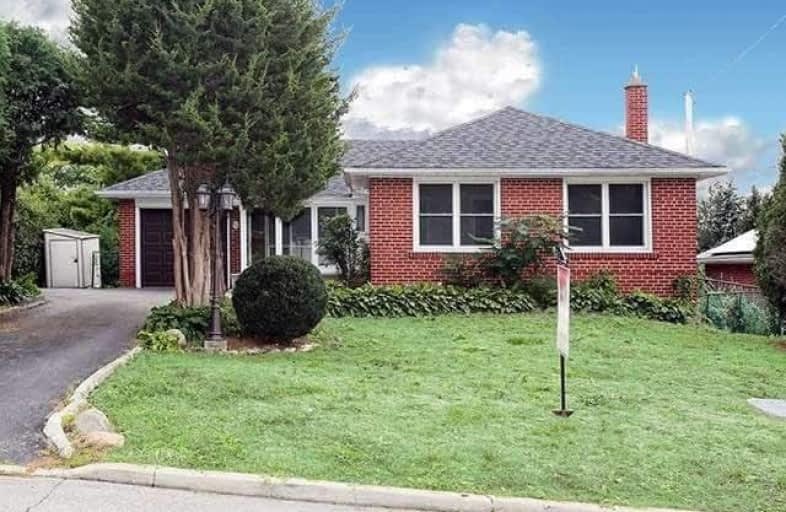
Rene Gordon Health and Wellness Academy
Elementary: Public
0.34 km
Cassandra Public School
Elementary: Public
1.50 km
Three Valleys Public School
Elementary: Public
0.95 km
Fenside Public School
Elementary: Public
1.12 km
Donview Middle School
Elementary: Public
0.95 km
Forest Manor Public School
Elementary: Public
1.36 km
North East Year Round Alternative Centre
Secondary: Public
2.72 km
George S Henry Academy
Secondary: Public
0.62 km
Georges Vanier Secondary School
Secondary: Public
2.85 km
Don Mills Collegiate Institute
Secondary: Public
2.55 km
Senator O'Connor College School
Secondary: Catholic
2.12 km
Victoria Park Collegiate Institute
Secondary: Public
1.57 km
$
$3,100
- 1 bath
- 3 bed
- 1100 sqft
Main-60 Wishing Well Drive, Toronto, Ontario • M1T 1J1 • Tam O'Shanter-Sullivan










