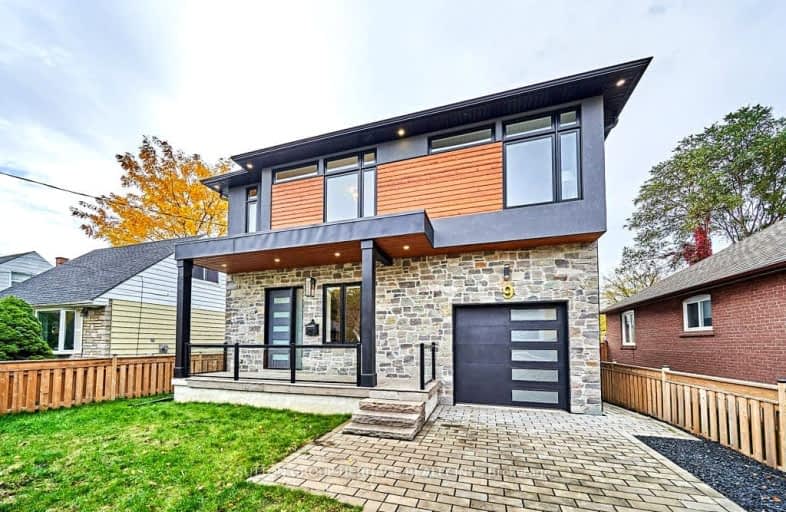Very Walkable
- Most errands can be accomplished on foot.
Good Transit
- Some errands can be accomplished by public transportation.
Bikeable
- Some errands can be accomplished on bike.

École intermédiaire École élémentaire Micheline-Saint-Cyr
Elementary: PublicSt Josaphat Catholic School
Elementary: CatholicLanor Junior Middle School
Elementary: PublicChrist the King Catholic School
Elementary: CatholicSir Adam Beck Junior School
Elementary: PublicJames S Bell Junior Middle School
Elementary: PublicPeel Alternative South
Secondary: PublicEtobicoke Year Round Alternative Centre
Secondary: PublicPeel Alternative South ISR
Secondary: PublicLakeshore Collegiate Institute
Secondary: PublicGordon Graydon Memorial Secondary School
Secondary: PublicFather John Redmond Catholic Secondary School
Secondary: Catholic-
Timothy's Pub
344 Browns Line, Etobicoke, ON M8W 3T7 0.43km -
Maple Leaf Burger
529 Evans Avenue, Toronto, ON M8W 2V7 1.05km -
Cactus Club Cafe
25 The West Mall, Unit 700, Toronto, ON M9C 1B8 1.24km
-
Tim Hortons
435 Browns Line, Etobicoke, ON M8W 3V1 0.2km -
Espresso Bar Namaste
392 Brown's Line, Toronto, ON M8W 3T8 0.31km -
Cafe Tutti Eatery & Espresso Bar
438 Horner Avenue, Toronto, ON M8W 2A4 0.66km
-
Fit4Less The Queensway
1255 The Queensway, Suite 1, Etobicoke, ON M8Z 1S2 2.52km -
GoodLife Fitness
185 The West Mall, Etobicoke, ON M9C 5L5 2.54km -
Regency Fitness
1255 The Queensway, Toronto, ON M8Z 1S2 2.61km
-
Rexall Drug Stores
440 Browns Line, Etobicoke, ON M8W 3T9 0.21km -
Specialty Rx Pharmacy
817 Browns Line, Etobicoke, ON M8W 3V7 0.64km -
Shoppers Drug Mart
3730 Lake Shore Blvd W, Unit 102, Etobicoke, ON M8W 1N6 1.32km
-
V's Schnitzel House
448 Browns Line, Toronto, ON M8W 3T9 0.19km -
OBQ Burger
602 Browns Line, Toronto, ON M8W 2K2 0.19km -
Pizza Pizza
606 Browns Line, Etobicoke, ON M8W 3V5 0.21km
-
Alderwood Plaza
847 Brown's Line, Etobicoke, ON M8W 3V7 0.73km -
Sherway Gardens
25 The West Mall, Etobicoke, ON M9C 1B8 1.29km -
SmartCentres Etobicoke
165 North Queen Street, Etobicoke, ON M9C 1A7 1.75km
-
Sandown Market
826 Browns Line, Etobicoke, ON M8W 3W2 0.68km -
Farm Boy
841 Brown's Line, Toronto, ON M8W 3W2 0.73km -
Shoppers Drug Mart
3730 Lake Shore Blvd W, Unit 102, Etobicoke, ON M8W 1N6 1.32km
-
LCBO
3730 Lake Shore Boulevard W, Toronto, ON M8W 1N6 1.19km -
LCBO
1520 Dundas Street E, Mississauga, ON L4X 1L4 2.85km -
LCBO
1090 The Queensway, Etobicoke, ON M8Z 1P7 3.2km
-
Shell Canada Products
435 Browns Line, Etobicoke, ON M8W 3V1 0.24km -
Petro Canada
613 Evans Avenue, Toronto, ON M8W 2W4 0.77km -
Evans Esso
540 Evans Avenue, Etobicoke, ON M8W 2V4 1.06km
-
Cineplex Cinemas Queensway and VIP
1025 The Queensway, Etobicoke, ON M8Z 6C7 3.2km -
Kingsway Theatre
3030 Bloor Street W, Toronto, ON M8X 1C4 5.62km -
Cinéstarz
377 Burnhamthorpe Road E, Mississauga, ON L4Z 1C7 6.4km
-
Alderwood Library
2 Orianna Drive, Toronto, ON M8W 4Y1 0.23km -
Long Branch Library
3500 Lake Shore Boulevard W, Toronto, ON M8W 1N6 1.57km -
Lakeview Branch Library
1110 Atwater Avenue, Mississauga, ON L5E 1M9 2.59km
-
Queensway Care Centre
150 Sherway Drive, Etobicoke, ON M9C 1A4 1.41km -
Trillium Health Centre - Toronto West Site
150 Sherway Drive, Toronto, ON M9C 1A4 1.4km -
Pinewood Medical Centre
1471 Hurontario Street, Mississauga, ON L5G 3H5 5.73km
-
Douglas Park
30th St (Evans Avenue), Etobicoke ON 1.17km -
Marie Curtis Park
40 2nd St, Etobicoke ON M8V 2X3 1.61km -
Grand Avenue Park
Toronto ON 4.98km
-
CIBC
1582 the Queensway (at Atomic Ave.), Etobicoke ON M8Z 1V1 1.67km -
TD Bank Financial Group
1315 the Queensway (Kipling), Etobicoke ON M8Z 1S8 2.49km -
Scotiabank
1825 Dundas St E (Wharton Way), Mississauga ON L4X 2X1 2.79km
- 4 bath
- 4 bed
- 2000 sqft
2122 Royal Gala Circle, Mississauga, Ontario • L4Y 0H2 • Lakeview
- 4 bath
- 4 bed
- 2500 sqft
2163 Royal Gala Circle, Mississauga, Ontario • L4Y 0H2 • Lakeview
- 4 bath
- 4 bed
- 2500 sqft
2159 Royal Gala Circle, Mississauga, Ontario • L4Y 0H2 • Lakeview
- 5 bath
- 4 bed
- 1500 sqft
68 Twenty Fourth Street, Toronto, Ontario • M8V 3N8 • Long Branch














