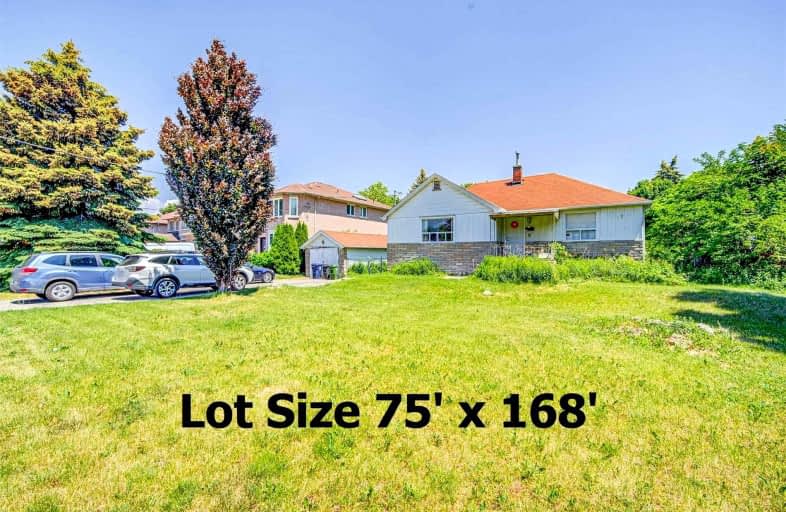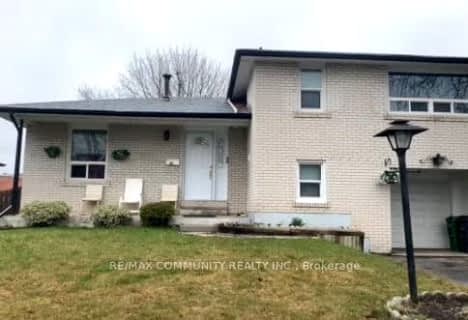

St Bartholomew Catholic School
Elementary: CatholicAgincourt Junior Public School
Elementary: PublicHenry Kelsey Senior Public School
Elementary: PublicC D Farquharson Junior Public School
Elementary: PublicNorth Agincourt Junior Public School
Elementary: PublicSir Alexander Mackenzie Senior Public School
Elementary: PublicDelphi Secondary Alternative School
Secondary: PublicMsgr Fraser-Midland
Secondary: CatholicAlternative Scarborough Education 1
Secondary: PublicSir William Osler High School
Secondary: PublicFrancis Libermann Catholic High School
Secondary: CatholicAgincourt Collegiate Institute
Secondary: Public- 3 bath
- 4 bed
48 Tidworth Square, Toronto, Ontario • M1S 2V3 • Agincourt South-Malvern West
- 2 bath
- 4 bed
36 Lawnmere Crescent, Toronto, Ontario • M1S 2T3 • Agincourt South-Malvern West
- 3 bath
- 4 bed
58 Sonmore Drive, Toronto, Ontario • M1S 1X4 • Agincourt South-Malvern West
- 4 bath
- 4 bed
- 2000 sqft
22 Reidmount Avenue, Toronto, Ontario • M1S 1B2 • Agincourt South-Malvern West
- — bath
- — bed
36 Roker Crescent, Toronto, Ontario • M1S 1P4 • Agincourt South-Malvern West
- 3 bath
- 4 bed
- 2000 sqft
29 Redbud Crescent, Toronto, Ontario • M1S 3X6 • Agincourt South-Malvern West
- 2 bath
- 3 bed
84 Glen Watford Drive, Toronto, Ontario • M1S 2C7 • Agincourt South-Malvern West
- 3 bath
- 4 bed
- 1500 sqft
1 Neddie Drive, Toronto, Ontario • M1T 2S9 • Tam O'Shanter-Sullivan













