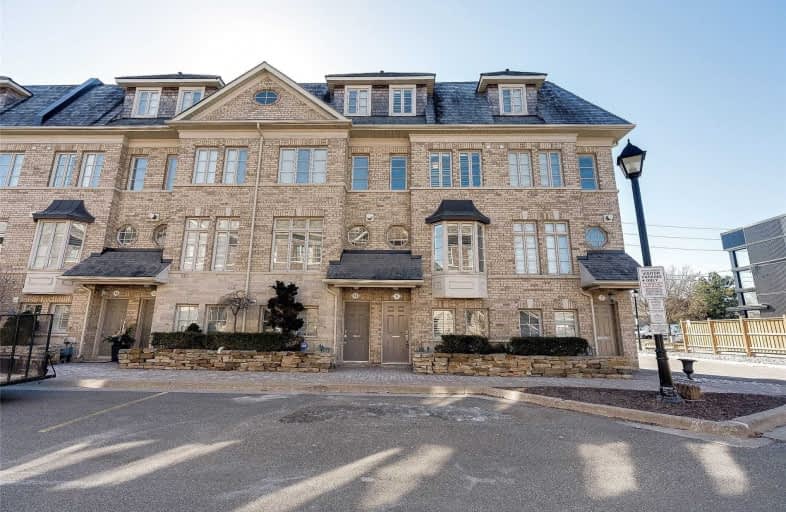
Sunnylea Junior School
Elementary: Public
1.38 km
Holy Angels Catholic School
Elementary: Catholic
0.97 km
ÉÉC Sainte-Marguerite-d'Youville
Elementary: Catholic
1.31 km
Islington Junior Middle School
Elementary: Public
1.28 km
Norseman Junior Middle School
Elementary: Public
0.55 km
Our Lady of Sorrows Catholic School
Elementary: Catholic
1.37 km
Etobicoke Year Round Alternative Centre
Secondary: Public
2.36 km
Burnhamthorpe Collegiate Institute
Secondary: Public
3.48 km
Lakeshore Collegiate Institute
Secondary: Public
3.92 km
Etobicoke School of the Arts
Secondary: Public
1.64 km
Etobicoke Collegiate Institute
Secondary: Public
1.48 km
Bishop Allen Academy Catholic Secondary School
Secondary: Catholic
1.38 km


