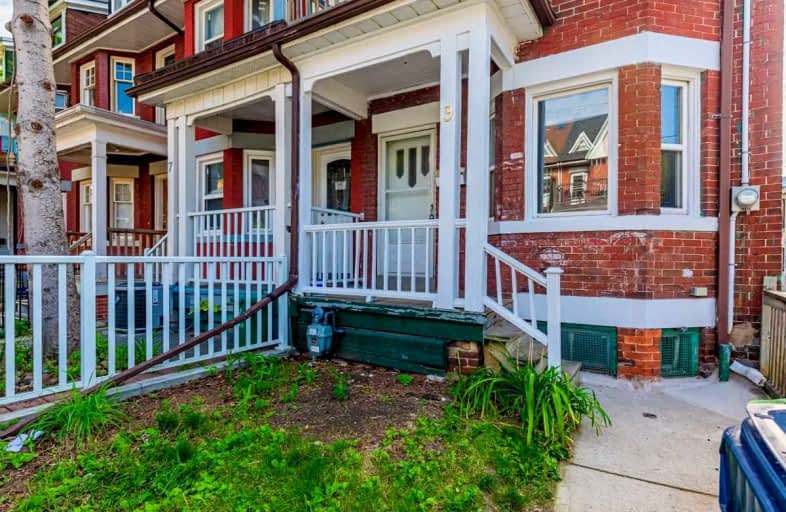
Downtown Vocal Music Academy of Toronto
Elementary: Public
0.65 km
ALPHA Alternative Junior School
Elementary: Public
0.82 km
Beverley School
Elementary: Public
0.40 km
Ogden Junior Public School
Elementary: Public
0.30 km
Orde Street Public School
Elementary: Public
0.70 km
Ryerson Community School Junior Senior
Elementary: Public
0.71 km
St Michael's Choir (Sr) School
Secondary: Catholic
1.32 km
Oasis Alternative
Secondary: Public
0.82 km
Subway Academy II
Secondary: Public
0.40 km
Heydon Park Secondary School
Secondary: Public
0.29 km
Contact Alternative School
Secondary: Public
0.33 km
St Joseph's College School
Secondary: Catholic
1.38 km
$
$1,580,000
- 3 bath
- 5 bed
- 2000 sqft
102 Bleecker Street, Toronto, Ontario • M4X 1L8 • Cabbagetown-South St. James Town



