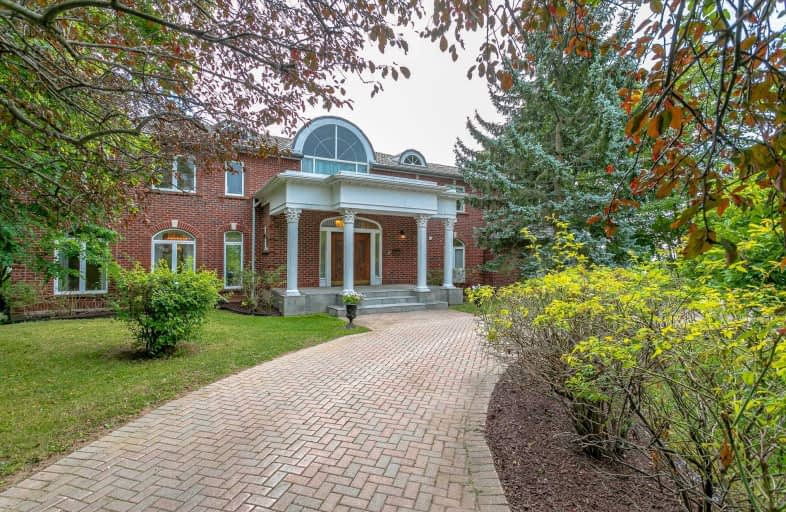
Guildwood Junior Public School
Elementary: Public
1.01 km
George P Mackie Junior Public School
Elementary: Public
0.59 km
St Ursula Catholic School
Elementary: Catholic
0.93 km
Elizabeth Simcoe Junior Public School
Elementary: Public
0.57 km
St Boniface Catholic School
Elementary: Catholic
1.07 km
Cedar Drive Junior Public School
Elementary: Public
0.75 km
ÉSC Père-Philippe-Lamarche
Secondary: Catholic
2.76 km
Native Learning Centre East
Secondary: Public
0.79 km
Maplewood High School
Secondary: Public
1.99 km
West Hill Collegiate Institute
Secondary: Public
3.84 km
Cedarbrae Collegiate Institute
Secondary: Public
2.12 km
Sir Wilfrid Laurier Collegiate Institute
Secondary: Public
0.89 km





