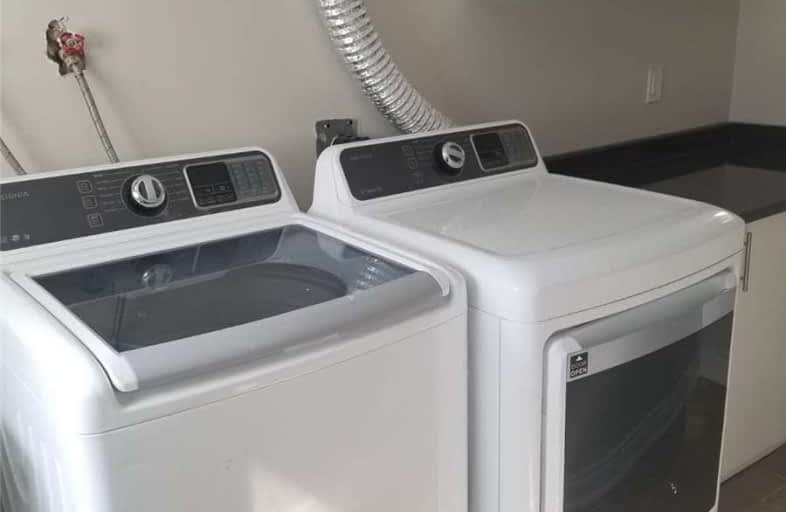Car-Dependent
- Almost all errands require a car.
Good Transit
- Some errands can be accomplished by public transportation.
Bikeable
- Some errands can be accomplished on bike.

Braeburn Junior School
Elementary: PublicStanley Public School
Elementary: PublicSt John Vianney Catholic School
Elementary: CatholicDaystrom Public School
Elementary: PublicGulfstream Public School
Elementary: PublicSt Jude Catholic School
Elementary: CatholicEmery EdVance Secondary School
Secondary: PublicMsgr Fraser College (Norfinch Campus)
Secondary: CatholicThistletown Collegiate Institute
Secondary: PublicEmery Collegiate Institute
Secondary: PublicWestview Centennial Secondary School
Secondary: PublicSt. Basil-the-Great College School
Secondary: Catholic-
Naomi African Food Market
3226 Weston Road, North York 0.32km -
Carribean Island Food Market
3432 Weston Road, North York 1.26km -
M.K Meats & West Indian Groceries
2391 Finch Avenue West, North York 1.37km
-
The Beer Store
2568 Finch Avenue West, North York 2.18km -
The Beer Store
2005 Finch Avenue West, North York 2.29km -
LCBO
1 York Gate Boulevard, North York 2.48km
-
Caribbean Queen Jerk (Buffet)
14 Bradstock Road, Toronto 0.17km -
The Suya Spot
12 Bradstock Road #10, North York 0.17km -
Sazon Latino
6 Bradstock Road, North York 0.19km
-
Tim Hortons
2304 Sheppard Avenue West, North York 0.6km -
Starbucks
2295 Sheppard Avenue West Building D, Toronto 0.67km -
Country Style
2 Oakdale Road, North York 1.08km
-
TD
2316 Finch Avenue West, Toronto 1.43km -
CIBC Branch with ATM
2340 Finch Avenue West, North York 1.46km -
Scotiabank
2 Toryork Drive, North York 1.61km
-
Jiffy Gas Bar & Car Wash
2 Oakdale Road, North York 1.01km -
Ultramar - Gas Station
2316 Finch Avenue West, Toronto 1.44km -
Circle K
3514 Weston Road, North York 1.45km
-
Ballers Union Training Centre
170 Oakdale Road, North York 0.91km -
Sandra Jean Fitness
34 Pemican Court Units 4 & 5, Toronto 1.13km -
Before And After Fitness Club, Inc.
815 Albion Road, Etobicoke 1.95km
-
Saint Lucie Park
North York 0.58km -
St. Lucie Park
3300 Weston Road, North York 0.58km -
Verobeach Parkette
135 Verobeach Boulevard, Toronto 0.82km
-
Toronto Public Library - Woodview Park Branch
16 Bradstock Road, North York 0.17km -
Verobeach Little Free Library
246 Verobeach Boulevard, North York 0.78km -
Toronto Public Library - Jane/Sheppard Branch
1906 Sheppard Avenue West, North York 2.12km
-
Knead Wellness - Physiotherapy Toronto
12 Rivalda Road #301, North York 0.55km -
trueNorth Medical North York Addiction Treatment Centre
3424 Weston Road, North York 1.23km -
Linden International
214-415 Oakdale Road, North York 1.26km
-
Woodview Medical Pharmacy
3236 Weston Road, North York 0.29km -
Weston Care Pharmacy
3214 Weston Road, North York 0.34km -
Emery Village Pharmacy
39 Abraham Welsh Road Unit C6, Toronto 0.78km
-
Woodview Park Plaza
2 Bradstock Road, North York 0.21km -
Hajibashir
325 Deerhide Crescent, North York 0.84km -
Shabnam
325 Deerhide Crescent, North York 0.84km
-
Albion Cinemas
1530 Albion Road #9, Etobicoke 3.9km
-
REINCARNATE
3224 Weston Road, North York 0.32km -
Nice And Easy Restaurant And Bar
415 Oakdale Road, North York 1.29km -
Kryptonym
1750 Finch Avenue West, Toronto 1.45km
- 2 bath
- 3 bed
- 1100 sqft
Main -34 Rita Drive, Toronto, Ontario • M3L 2G6 • Glenfield-Jane Heights










