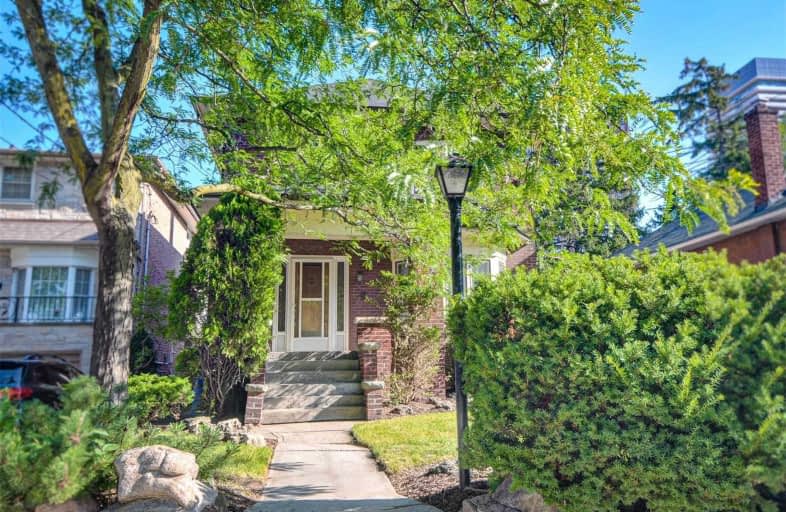
Westmount Junior School
Elementary: Public
1.29 km
Pelmo Park Public School
Elementary: Public
1.29 km
Weston Memorial Junior Public School
Elementary: Public
1.09 km
St John the Evangelist Catholic School
Elementary: Catholic
0.36 km
C R Marchant Middle School
Elementary: Public
0.63 km
H J Alexander Community School
Elementary: Public
0.19 km
School of Experiential Education
Secondary: Public
2.10 km
York Humber High School
Secondary: Public
1.79 km
Scarlett Heights Entrepreneurial Academy
Secondary: Public
1.50 km
Don Bosco Catholic Secondary School
Secondary: Catholic
2.35 km
Weston Collegiate Institute
Secondary: Public
0.97 km
Chaminade College School
Secondary: Catholic
2.24 km
$
$999,000
- 3 bath
- 3 bed
- 1500 sqft
4 Lilac Avenue, Toronto, Ontario • M9M 1G3 • Humberlea-Pelmo Park W5
$
$999,900
- 2 bath
- 3 bed
- 2500 sqft
41 Walwyn Avenue, Toronto, Ontario • M9N 3H6 • Humberlea-Pelmo Park W4














