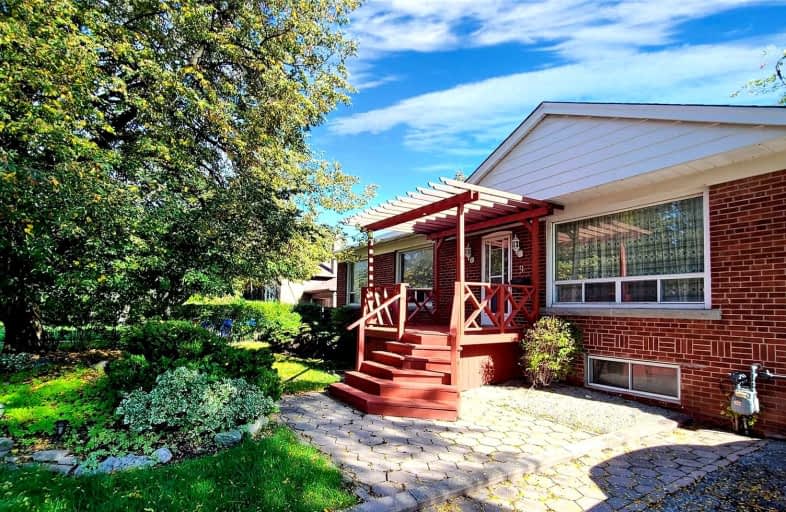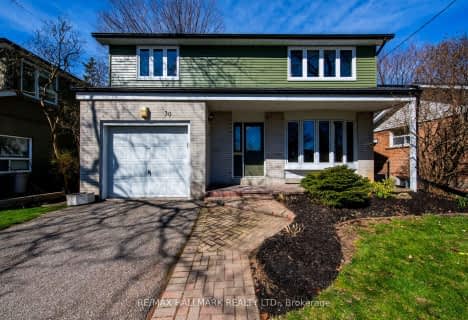
George P Mackie Junior Public School
Elementary: Public
0.26 km
Scarborough Village Public School
Elementary: Public
0.82 km
Elizabeth Simcoe Junior Public School
Elementary: Public
0.65 km
St Boniface Catholic School
Elementary: Catholic
0.59 km
Mason Road Junior Public School
Elementary: Public
1.09 km
Cedar Drive Junior Public School
Elementary: Public
0.59 km
ÉSC Père-Philippe-Lamarche
Secondary: Catholic
2.29 km
Native Learning Centre East
Secondary: Public
1.27 km
Maplewood High School
Secondary: Public
2.39 km
R H King Academy
Secondary: Public
2.91 km
Cedarbrae Collegiate Institute
Secondary: Public
1.96 km
Sir Wilfrid Laurier Collegiate Institute
Secondary: Public
1.38 km














