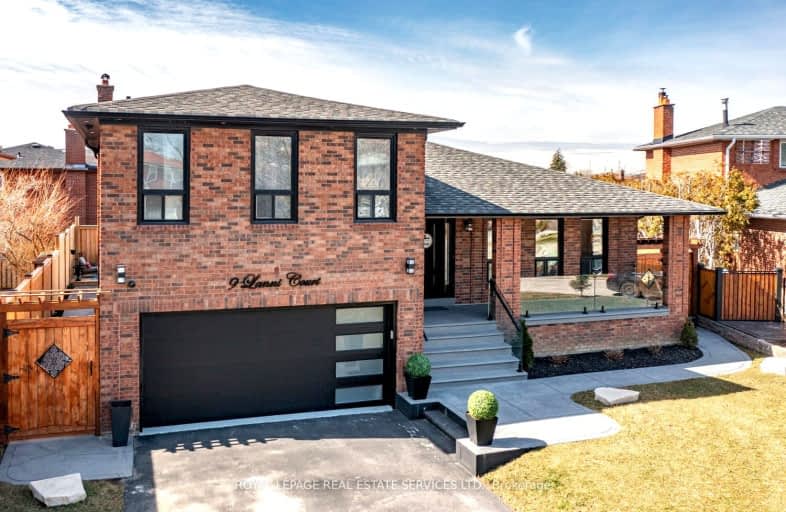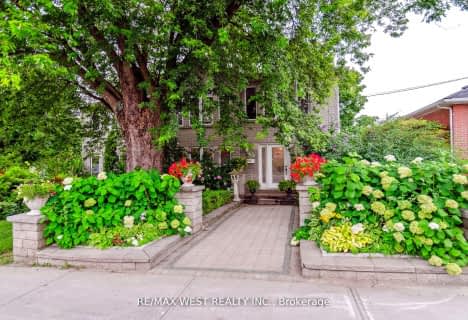Car-Dependent
- Almost all errands require a car.
Good Transit
- Some errands can be accomplished by public transportation.
Somewhat Bikeable
- Most errands require a car.

Valleyfield Junior School
Elementary: PublicWestway Junior School
Elementary: PublicÉcole élémentaire Félix-Leclerc
Elementary: PublicSt Maurice Catholic School
Elementary: CatholicTransfiguration of our Lord Catholic School
Elementary: CatholicKingsview Village Junior School
Elementary: PublicSchool of Experiential Education
Secondary: PublicCentral Etobicoke High School
Secondary: PublicScarlett Heights Entrepreneurial Academy
Secondary: PublicDon Bosco Catholic Secondary School
Secondary: CatholicKipling Collegiate Institute
Secondary: PublicRichview Collegiate Institute
Secondary: Public-
Fionn MacCool's
2180 Islington Avenue, Toronto, ON M9P 3P1 0.73km -
55 Cafe
6 Dixon Rd, Toronto, ON M9P 2K9 1.74km -
St Louis Bar and Grill
557 Dixon Road, Unit 130, Toronto, ON M9W 1A8 2.02km
-
Tim Hortons
245 Dixon Rd, Etobicoke, ON M9P 2M5 0.62km -
McDonald's
1735 Kipling Ave, Westway Centre, Etobicoke, ON M9R 2Y8 0.89km -
Montesanto Bakery
5 Lavington Drive, Etobicoke, ON M9R 2H1 1.39km
-
Fitness 365
40 Ronson Dr, Etobicoke, ON M9W 1B3 1.12km -
GoodLife Fitness
2549 Weston Rd, Toronto, ON M9N 2A7 1.75km -
Mansy Fitness
2428 Islington Avenue, Unit 20, Toronto, ON M9W 3X8 2.76km
-
Emiliano & Ana's No Frills
245 Dixon Road, Toronto, ON M9P 2M4 0.55km -
Shoppers Drug Mart
1735 Kipling Avenue, Unit 2, Westway Plaza, Etobicoke, ON M9R 2Y8 0.86km -
Shopper's Drug Mart
123 Rexdale Boulevard, Rexdale, ON M9W 0B1 1.79km
-
Tahini Express
235 Dixon Road, Unit 1, Toronto, ON M9P 2M5 0.61km -
Emmie's Kitchen
235 Dixon Road, Etobicoke, ON M9P 2M5 0.61km -
Istar Restaurant
235 Dixon Road, Etobicoke, ON M9P 2M5 0.61km
-
Crossroads Plaza
2625 Weston Road, Toronto, ON M9N 3W1 1.91km -
Sheridan Mall
1700 Wilson Avenue, North York, ON M3L 1B2 3.94km -
Woodbine Mall
500 Rexdale Boulevard, Etobicoke, ON M9W 6K5 4.6km
-
Emiliano & Ana's No Frills
245 Dixon Road, Toronto, ON M9P 2M4 0.55km -
Holland Store
2542 Weston Road, North York, ON M9N 2A6 1.64km -
Real Canadian Superstore
2549 Weston Road, Toronto, ON M9N 2A7 1.65km
-
LCBO
2625D Weston Road, Toronto, ON M9N 3W1 2.11km -
LCBO
211 Lloyd Manor Road, Toronto, ON M9B 6H6 2.81km -
LCBO
Albion Mall, 1530 Albion Rd, Etobicoke, ON M9V 1B4 5.33km
-
Chimney Master
Toronto, ON M9P 2P1 0.96km -
Leons Fine Cars
1057 Martin Grove Road, Etobicoke, ON M9W 4W6 1.96km -
East Mall Auto Service
1057 Martin Grove Road, Etobicoke, ON M9W 4W6 1.96km
-
Imagine Cinemas
500 Rexdale Boulevard, Toronto, ON M9W 6K5 4.62km -
Albion Cinema I & II
1530 Albion Road, Etobicoke, ON M9V 1B4 5.33km -
Kingsway Theatre
3030 Bloor Street W, Toronto, ON M8X 1C4 6.57km
-
Northern Elms Public Library
123b Rexdale Blvd., Toronto, ON M9W 1P1 1.74km -
Richview Public Library
1806 Islington Ave, Toronto, ON M9P 1L4 1.95km -
Toronto Public Library - Weston
2 King Street, Toronto, ON M9N 1K9 2.39km
-
William Osler Health Centre
Etobicoke General Hospital, 101 Humber College Boulevard, Toronto, ON M9V 1R8 5.08km -
Humber River Hospital
1235 Wilson Avenue, Toronto, ON M3M 0B2 5.6km -
Humber River Regional Hospital
2175 Keele Street, York, ON M6M 3Z4 6.13km
- 6 bath
- 4 bed
- 3500 sqft
2892 Weston Road, Toronto, Ontario • M9M 2S5 • Humberlea-Pelmo Park W5
- 4 bath
- 6 bed
- 3500 sqft
16 Havenridge Drive, Toronto, Ontario • M9P 3M4 • Kingsview Village-The Westway
- 4 bath
- 4 bed
- 2500 sqft
34 Yorkdale Crescent, Toronto, Ontario • M9M 1C1 • Humberlea-Pelmo Park W5
- 3 bath
- 4 bed
- 2500 sqft
29 Longfield Road, Toronto, Ontario • M9B 3G1 • Princess-Rosethorn
- 4 bath
- 4 bed
- 2500 sqft
2 Emery Circle, Toronto, Ontario • M9P 2G6 • Kingsview Village-The Westway
- 4 bath
- 4 bed
- 2500 sqft
7 Kenning Place, Toronto, Ontario • M9R 3H6 • Willowridge-Martingrove-Richview
- 4 bath
- 3 bed
2 Woodpark Road, Toronto, Ontario • M9P 1M1 • Willowridge-Martingrove-Richview
- 3 bath
- 3 bed
26 Hartsdale Drive, Toronto, Ontario • M9R 2S5 • Willowridge-Martingrove-Richview
- 2 bath
- 4 bed
111 Poynter Drive, Toronto, Ontario • M9R 1L7 • Kingsview Village-The Westway
- 3 bath
- 4 bed
139 Princess Anne Crescent, Toronto, Ontario • M9A 2R4 • Princess-Rosethorn






















