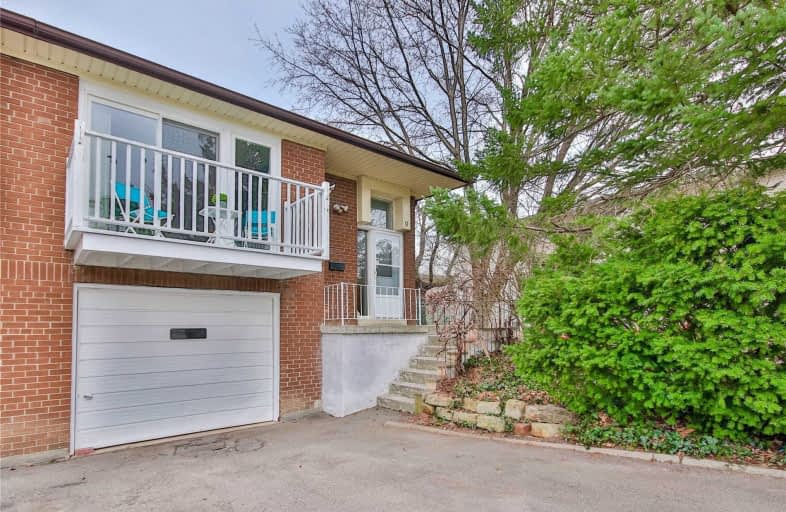
Pineway Public School
Elementary: Public
0.93 km
Zion Heights Middle School
Elementary: Public
1.00 km
Bayview Fairways Public School
Elementary: Public
1.67 km
Steelesview Public School
Elementary: Public
0.42 km
Bayview Glen Public School
Elementary: Public
1.22 km
Lester B Pearson Elementary School
Elementary: Public
1.38 km
Msgr Fraser College (Northeast)
Secondary: Catholic
1.48 km
St. Joseph Morrow Park Catholic Secondary School
Secondary: Catholic
1.37 km
Thornlea Secondary School
Secondary: Public
3.38 km
A Y Jackson Secondary School
Secondary: Public
1.13 km
Brebeuf College School
Secondary: Catholic
1.81 km
St Robert Catholic High School
Secondary: Catholic
3.43 km
$X,XXX,XXX
- — bath
- — bed
- — sqft
52 Yatesbury Road, Toronto, Ontario • M2H 1E9 • Bayview Woods-Steeles




