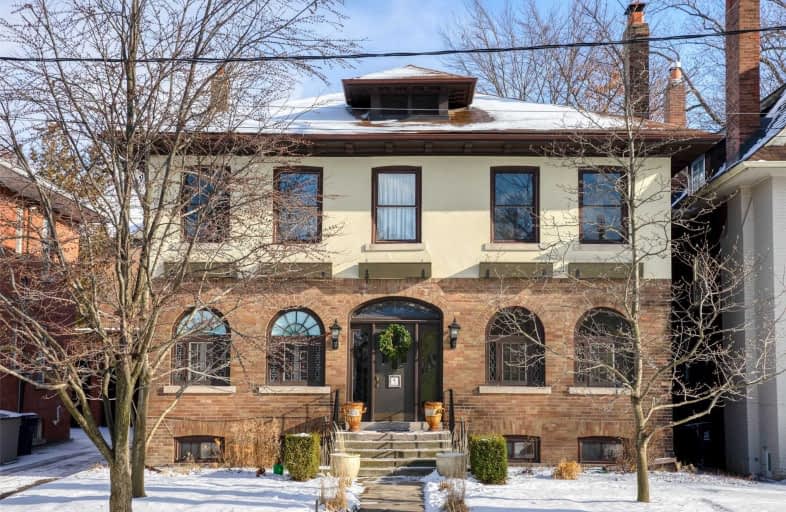
Bennington Heights Elementary School
Elementary: Public
1.30 km
Rosedale Junior Public School
Elementary: Public
0.80 km
Whitney Junior Public School
Elementary: Public
0.34 km
Our Lady of Perpetual Help Catholic School
Elementary: Catholic
0.59 km
Deer Park Junior and Senior Public School
Elementary: Public
1.30 km
Rose Avenue Junior Public School
Elementary: Public
1.59 km
Msgr Fraser College (St. Martin Campus)
Secondary: Catholic
2.12 km
Native Learning Centre
Secondary: Public
2.29 km
Msgr Fraser-Isabella
Secondary: Catholic
1.61 km
CALC Secondary School
Secondary: Public
1.69 km
Jarvis Collegiate Institute
Secondary: Public
2.05 km
Rosedale Heights School of the Arts
Secondary: Public
1.45 km
$
$3,400
- 2 bath
- 2 bed
- 700 sqft
C-620 Bathurst Street, Toronto, Ontario • M5S 2R1 • Palmerston-Little Italy
$
$3,800
- 1 bath
- 3 bed
- 1100 sqft
79 Cleveland Street, Toronto, Ontario • M4S 2W4 • Mount Pleasant East
$
$3,350
- 1 bath
- 2 bed
- 700 sqft
Unit -70 Torrens Avenue, Toronto, Ontario • M4K 2H8 • Broadview North














