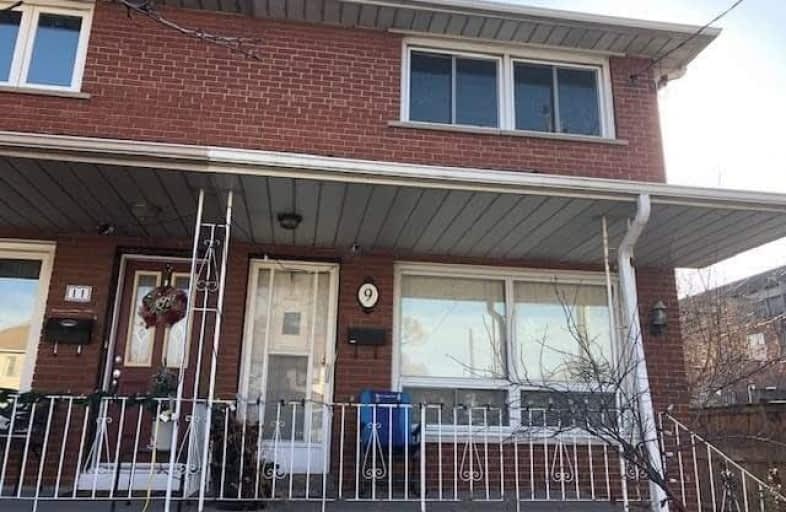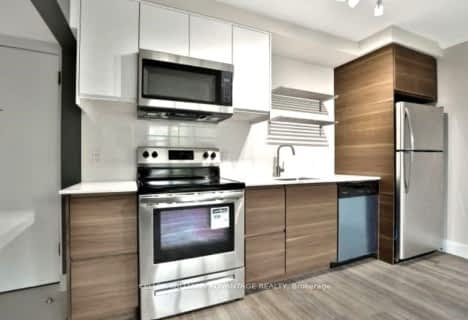
George R Gauld Junior School
Elementary: Public
0.15 km
Karen Kain School of the Arts
Elementary: Public
1.08 km
St Louis Catholic School
Elementary: Catholic
0.49 km
David Hornell Junior School
Elementary: Public
0.92 km
St Leo Catholic School
Elementary: Catholic
0.83 km
John English Junior Middle School
Elementary: Public
1.16 km
Lakeshore Collegiate Institute
Secondary: Public
2.70 km
Runnymede Collegiate Institute
Secondary: Public
4.72 km
Etobicoke School of the Arts
Secondary: Public
1.08 km
Etobicoke Collegiate Institute
Secondary: Public
3.65 km
Father John Redmond Catholic Secondary School
Secondary: Catholic
3.27 km
Bishop Allen Academy Catholic Secondary School
Secondary: Catholic
1.46 km
$
$3,350
- 1 bath
- 3 bed
210 Van Dusen Boulevard, Toronto, Ontario • M8Z 3H9 • Islington-City Centre West
$
$3,000
- 1 bath
- 4 bed
- 1100 sqft
Main-32 Twenty Fourth Street, Toronto, Ontario • M8V 3N6 • Long Branch






