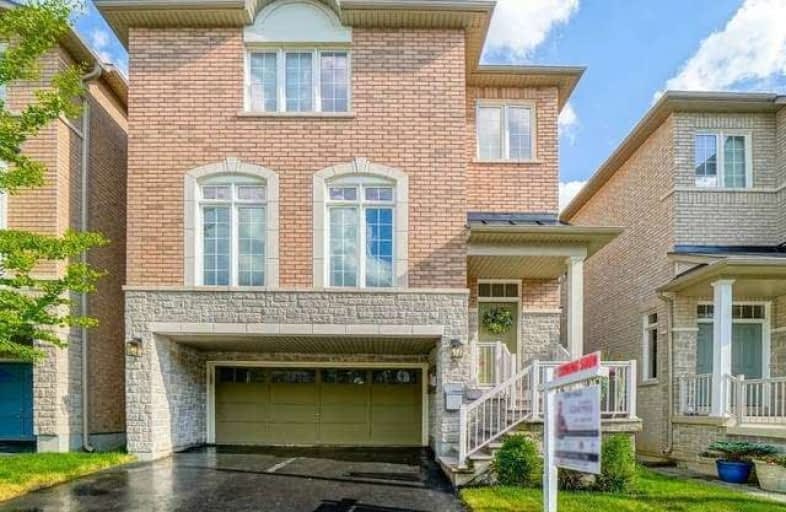
West Rouge Junior Public School
Elementary: Public
0.90 km
William G Davis Junior Public School
Elementary: Public
0.29 km
Centennial Road Junior Public School
Elementary: Public
1.31 km
Joseph Howe Senior Public School
Elementary: Public
0.34 km
Charlottetown Junior Public School
Elementary: Public
0.91 km
St Brendan Catholic School
Elementary: Catholic
1.33 km
Maplewood High School
Secondary: Public
5.85 km
West Hill Collegiate Institute
Secondary: Public
4.75 km
Sir Oliver Mowat Collegiate Institute
Secondary: Public
1.14 km
St John Paul II Catholic Secondary School
Secondary: Catholic
5.25 km
Dunbarton High School
Secondary: Public
3.94 km
St Mary Catholic Secondary School
Secondary: Catholic
5.35 km






