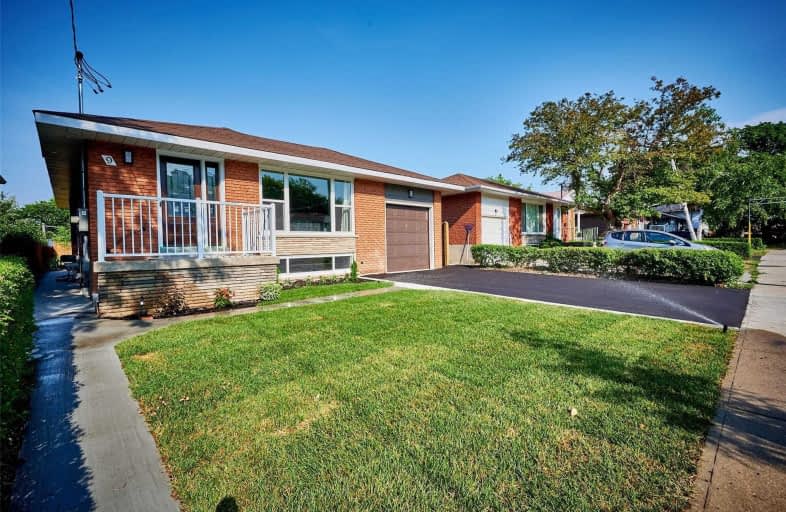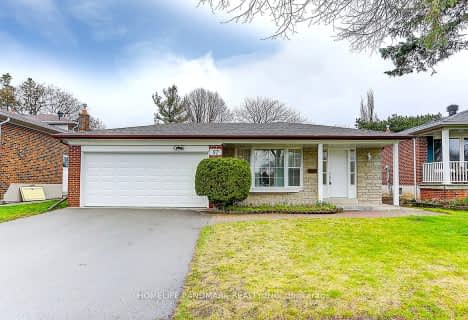
Lynngate Junior Public School
Elementary: Public
0.56 km
John Buchan Senior Public School
Elementary: Public
0.84 km
Inglewood Heights Junior Public School
Elementary: Public
0.26 km
Pauline Johnson Junior Public School
Elementary: Public
0.85 km
Holy Spirit Catholic School
Elementary: Catholic
0.52 km
Tam O'Shanter Junior Public School
Elementary: Public
0.58 km
Caring and Safe Schools LC2
Secondary: Public
2.01 km
Parkview Alternative School
Secondary: Public
1.99 km
Msgr Fraser-Midland
Secondary: Catholic
2.47 km
Sir William Osler High School
Secondary: Public
2.06 km
Stephen Leacock Collegiate Institute
Secondary: Public
0.76 km
Agincourt Collegiate Institute
Secondary: Public
1.65 km
$
$1,199,000
- 3 bath
- 4 bed
- 1100 sqft
18 Terryhill Crescent, Toronto, Ontario • M1S 3X4 • Agincourt South-Malvern West
$
$1,188,000
- 2 bath
- 4 bed
29 Davisbrook Boulevard, Toronto, Ontario • M1T 2H6 • Tam O'Shanter-Sullivan














