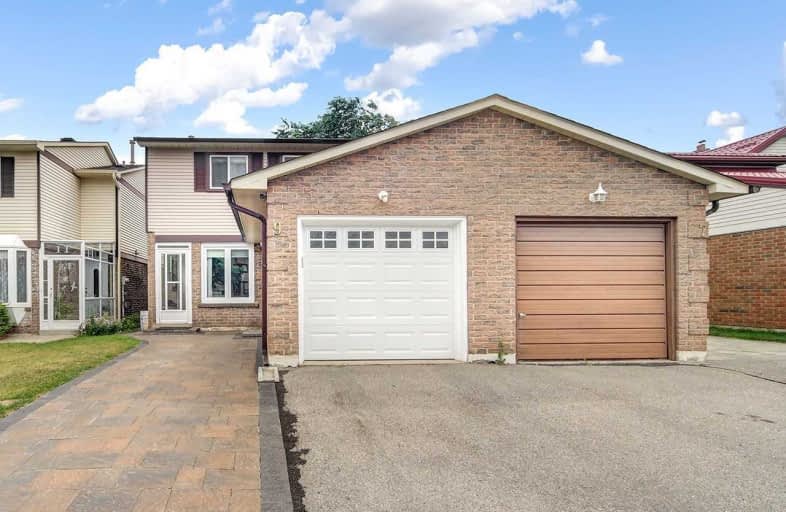
The Divine Infant Catholic School
Elementary: Catholic
0.54 km
École élémentaire Laure-Rièse
Elementary: Public
1.03 km
Our Lady of Grace Catholic School
Elementary: Catholic
1.37 km
Percy Williams Junior Public School
Elementary: Public
1.11 km
Agnes Macphail Public School
Elementary: Public
1.19 km
Macklin Public School
Elementary: Public
0.27 km
Delphi Secondary Alternative School
Secondary: Public
2.74 km
Msgr Fraser-Midland
Secondary: Catholic
2.95 km
Francis Libermann Catholic High School
Secondary: Catholic
1.95 km
Father Michael McGivney Catholic Academy High School
Secondary: Catholic
3.21 km
Albert Campbell Collegiate Institute
Secondary: Public
1.63 km
Middlefield Collegiate Institute
Secondary: Public
2.76 km



