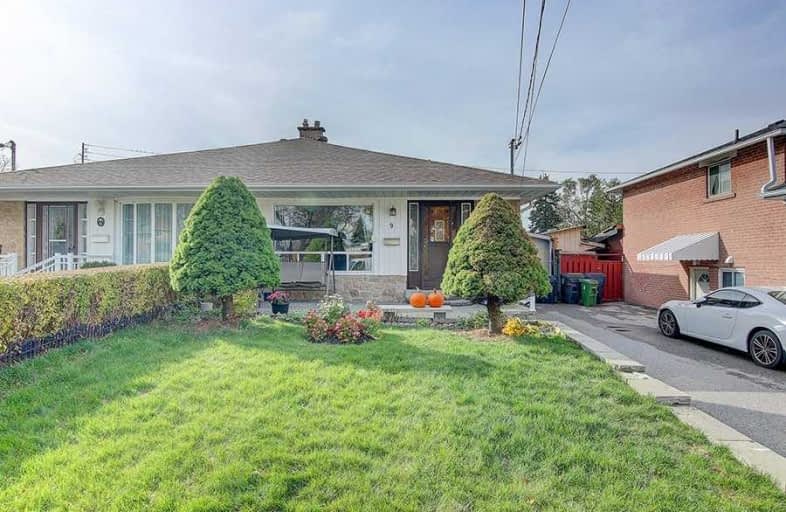
Lynngate Junior Public School
Elementary: Public
0.59 km
Inglewood Heights Junior Public School
Elementary: Public
0.65 km
Holy Spirit Catholic School
Elementary: Catholic
0.95 km
Tam O'Shanter Junior Public School
Elementary: Public
1.28 km
Glamorgan Junior Public School
Elementary: Public
0.49 km
Ellesmere-Statton Public School
Elementary: Public
1.25 km
Caring and Safe Schools LC2
Secondary: Public
1.70 km
Parkview Alternative School
Secondary: Public
1.65 km
Msgr Fraser-Midland
Secondary: Catholic
3.12 km
Sir William Osler High School
Secondary: Public
2.71 km
Stephen Leacock Collegiate Institute
Secondary: Public
1.41 km
Agincourt Collegiate Institute
Secondary: Public
2.10 km


