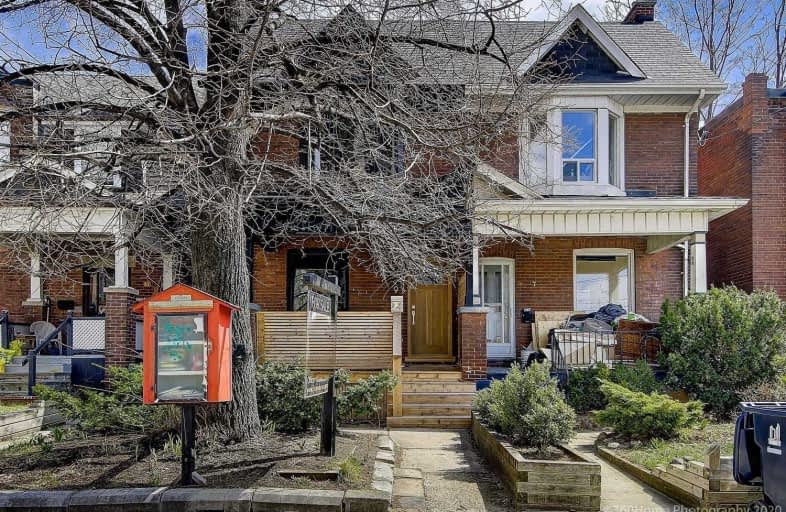
École élémentaire Toronto Ouest
Elementary: PublicÉIC Saint-Frère-André
Elementary: CatholicGarden Avenue Junior Public School
Elementary: PublicSt Vincent de Paul Catholic School
Elementary: CatholicHoward Junior Public School
Elementary: PublicFern Avenue Junior and Senior Public School
Elementary: PublicCaring and Safe Schools LC4
Secondary: PublicALPHA II Alternative School
Secondary: PublicÉSC Saint-Frère-André
Secondary: CatholicÉcole secondaire Toronto Ouest
Secondary: PublicBloor Collegiate Institute
Secondary: PublicBishop Marrocco/Thomas Merton Catholic Secondary School
Secondary: Catholic- 1 bath
- 1 bed
Unit -518 Manning Avenue Avenue, Toronto, Ontario • M6G 2V7 • Palmerston-Little Italy
- 1 bath
- 1 bed
Unit -32 Emerson Avenue, Toronto, Ontario • M6H 3S8 • Dovercourt-Wallace Emerson-Junction
- 1 bath
- 1 bed
Bsmt-1111 Dufferin Street, Toronto, Ontario • M6H 4B5 • Dovercourt-Wallace Emerson-Junction
- 2 bath
- 1 bed
01-344 Bartlett Avenue North, Toronto, Ontario • M6H 3G7 • Dovercourt-Wallace Emerson-Junction
- 2 bath
- 2 bed
- 700 sqft
Lower-97 Clinton Street, Toronto, Ontario • M6G 2Y4 • Palmerston-Little Italy








