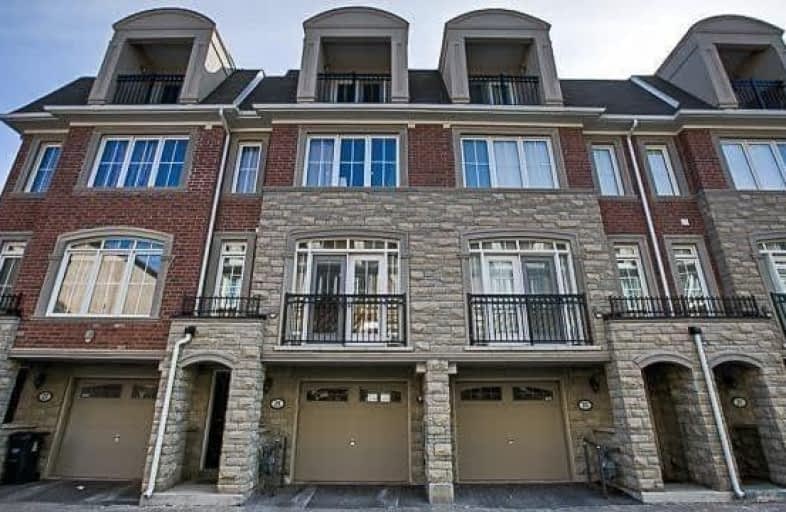
Blessed Trinity Catholic School
Elementary: Catholic
1.21 km
Claude Watson School for the Arts
Elementary: Public
1.79 km
St Cyril Catholic School
Elementary: Catholic
1.03 km
Finch Public School
Elementary: Public
0.88 km
Cummer Valley Middle School
Elementary: Public
0.80 km
McKee Public School
Elementary: Public
0.94 km
Avondale Secondary Alternative School
Secondary: Public
0.73 km
Drewry Secondary School
Secondary: Public
1.39 km
ÉSC Monseigneur-de-Charbonnel
Secondary: Catholic
1.52 km
St. Joseph Morrow Park Catholic Secondary School
Secondary: Catholic
1.90 km
Cardinal Carter Academy for the Arts
Secondary: Catholic
2.01 km
Earl Haig Secondary School
Secondary: Public
1.36 km
$
$4,000
- 3 bath
- 3 bed
- 1500 sqft
169E Finch Avenue East, Toronto, Ontario • M2N 4R8 • Willowdale East




