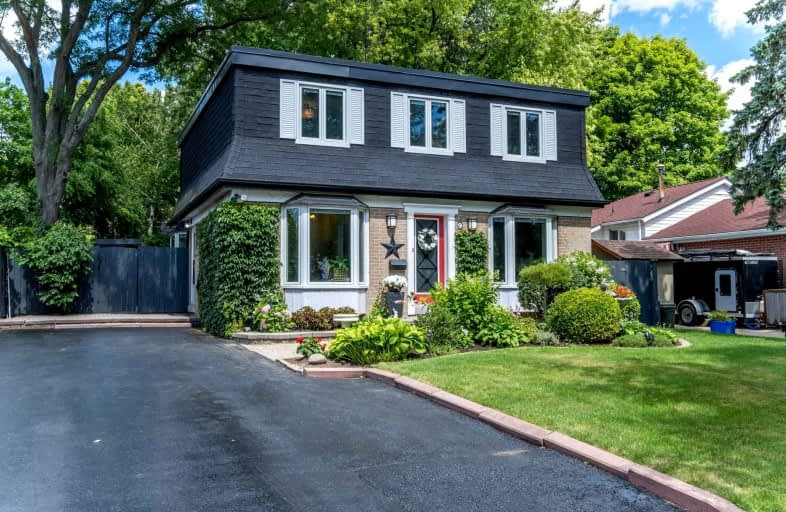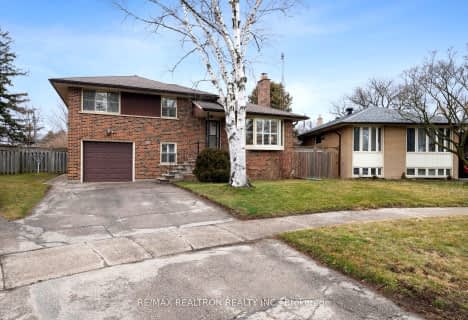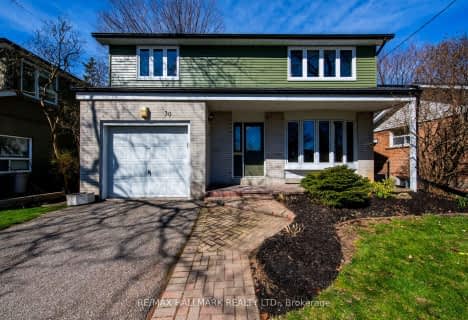
3D Walkthrough

Guildwood Junior Public School
Elementary: Public
1.11 km
George P Mackie Junior Public School
Elementary: Public
0.77 km
St Ursula Catholic School
Elementary: Catholic
1.01 km
Elizabeth Simcoe Junior Public School
Elementary: Public
0.43 km
St Boniface Catholic School
Elementary: Catholic
1.39 km
Cedar Drive Junior Public School
Elementary: Public
1.17 km
ÉSC Père-Philippe-Lamarche
Secondary: Catholic
3.09 km
Native Learning Centre East
Secondary: Public
0.78 km
Maplewood High School
Secondary: Public
2.08 km
West Hill Collegiate Institute
Secondary: Public
3.98 km
Cedarbrae Collegiate Institute
Secondary: Public
2.54 km
Sir Wilfrid Laurier Collegiate Institute
Secondary: Public
0.80 km









