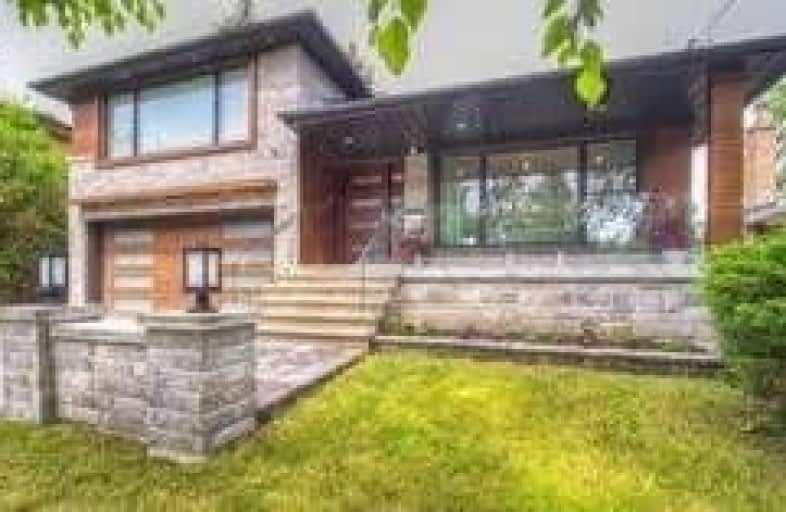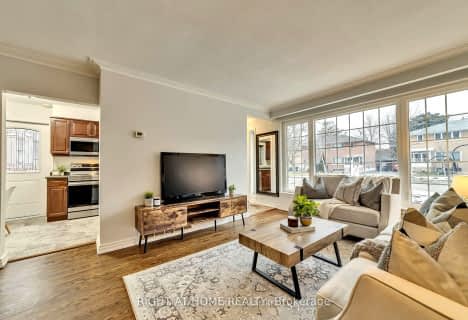
Cameron Public School
Elementary: Public
1.77 km
St Antoine Daniel Catholic School
Elementary: Catholic
1.37 km
Churchill Public School
Elementary: Public
0.93 km
Willowdale Middle School
Elementary: Public
0.94 km
Yorkview Public School
Elementary: Public
0.76 km
St Robert Catholic School
Elementary: Catholic
1.91 km
North West Year Round Alternative Centre
Secondary: Public
2.19 km
Drewry Secondary School
Secondary: Public
2.66 km
ÉSC Monseigneur-de-Charbonnel
Secondary: Catholic
2.51 km
Cardinal Carter Academy for the Arts
Secondary: Catholic
2.15 km
William Lyon Mackenzie Collegiate Institute
Secondary: Public
2.46 km
Northview Heights Secondary School
Secondary: Public
1.25 km














