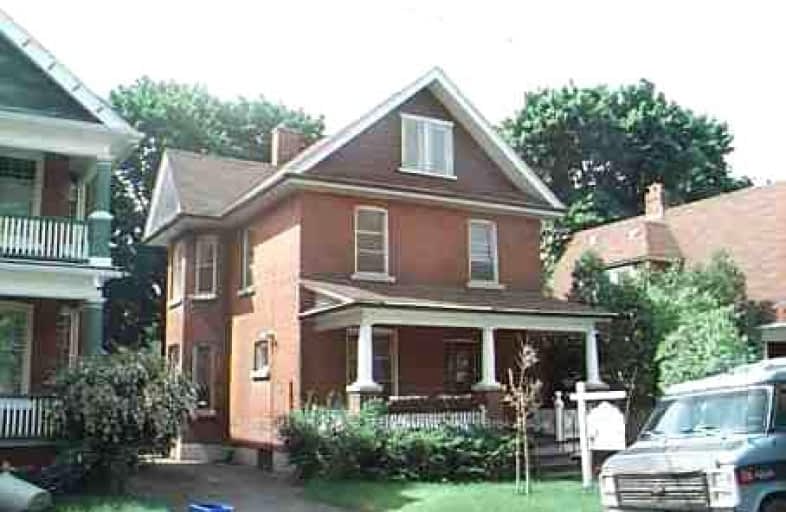Car-Dependent
- Most errands require a car.
39
/100
Excellent Transit
- Most errands can be accomplished by public transportation.
81
/100
Bikeable
- Some errands can be accomplished on bike.
56
/100

Bala Avenue Community School
Elementary: Public
1.13 km
Weston Memorial Junior Public School
Elementary: Public
1.05 km
C R Marchant Middle School
Elementary: Public
0.64 km
Portage Trail Community School
Elementary: Public
0.42 km
H J Alexander Community School
Elementary: Public
1.08 km
St Bernard Catholic School
Elementary: Catholic
1.02 km
Frank Oke Secondary School
Secondary: Public
2.74 km
York Humber High School
Secondary: Public
0.94 km
Scarlett Heights Entrepreneurial Academy
Secondary: Public
1.92 km
Blessed Archbishop Romero Catholic Secondary School
Secondary: Catholic
2.85 km
Weston Collegiate Institute
Secondary: Public
0.81 km
Chaminade College School
Secondary: Catholic
1.84 km
-
Riverlea Park
919 Scarlett Rd, Toronto ON M9P 2V3 1.24km -
Walter Saunders Memorial Park
440 Hopewell Ave, Toronto ON 5.11km -
Earlscourt Park
1200 Lansdowne Ave, Toronto ON M6H 3Z8 5.3km
-
CIBC
1400 Lawrence Ave W (at Keele St.), Toronto ON M6L 1A7 2.92km -
President's Choice Financial ATM
3671 Dundas St W, Etobicoke ON M6S 2T3 3.63km -
CIBC
1098 Wilson Ave (at Keele St.), Toronto ON M3M 1G7 4km
