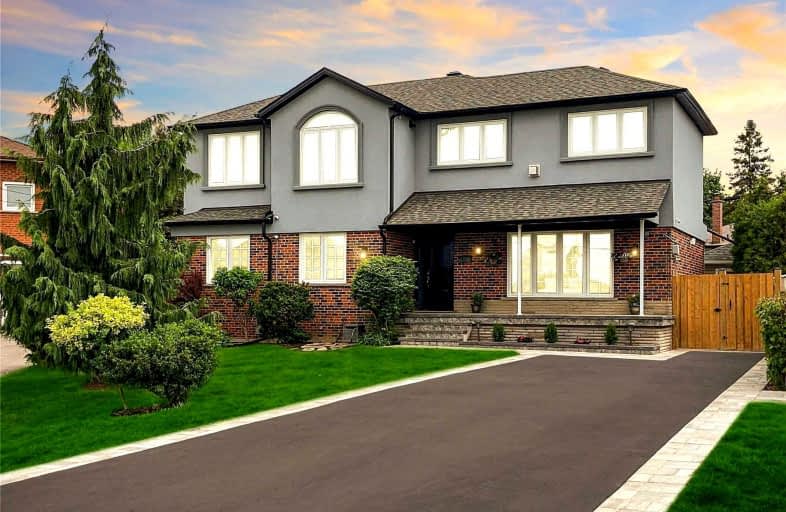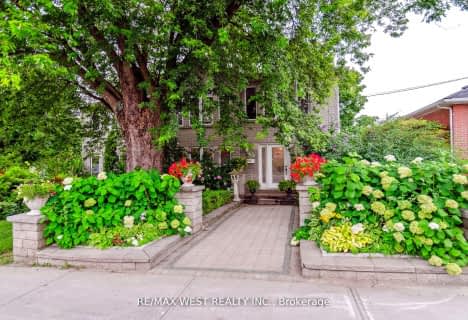

Braeburn Junior School
Elementary: PublicSt John Vianney Catholic School
Elementary: CatholicSt Simon Catholic School
Elementary: CatholicDaystrom Public School
Elementary: PublicGulfstream Public School
Elementary: PublicSt Jude Catholic School
Elementary: CatholicEmery EdVance Secondary School
Secondary: PublicMsgr Fraser College (Norfinch Campus)
Secondary: CatholicThistletown Collegiate Institute
Secondary: PublicEmery Collegiate Institute
Secondary: PublicWestview Centennial Secondary School
Secondary: PublicSt. Basil-the-Great College School
Secondary: Catholic- 5 bath
- 6 bed
1170 Albion Road, Toronto, Ontario • M9V 1A8 • Thistletown-Beaumonde Heights
- 6 bath
- 4 bed
- 3500 sqft
2892 Weston Road, Toronto, Ontario • M9M 2S5 • Humberlea-Pelmo Park W5
- 5 bath
- 4 bed
- 2500 sqft
3 George Mckenzie Court, Toronto, Ontario • M9M 0G7 • Humberlea-Pelmo Park W5
- 4 bath
- 4 bed
- 2000 sqft
13 Isaac Devins Boulevard, Toronto, Ontario • M9M 0C7 • Humberlea-Pelmo Park W5










