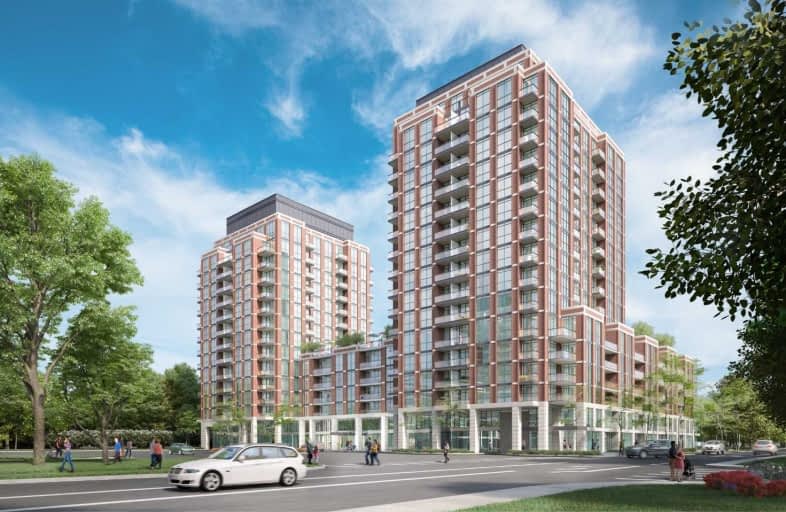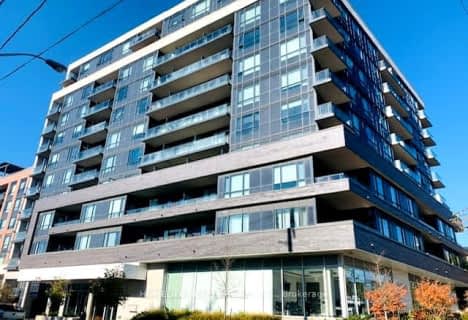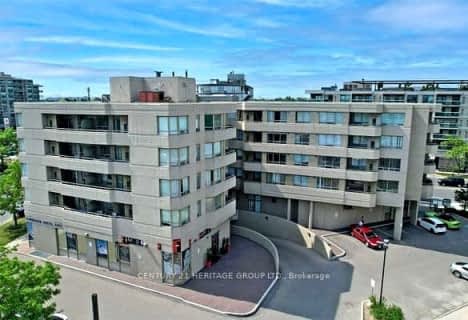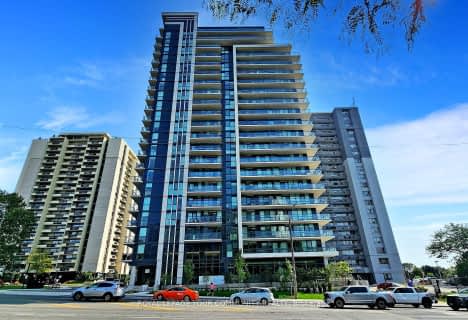
Baycrest Public School
Elementary: PublicLawrence Heights Middle School
Elementary: PublicFlemington Public School
Elementary: PublicFaywood Arts-Based Curriculum School
Elementary: PublicSt Robert Catholic School
Elementary: CatholicDublin Heights Elementary and Middle School
Elementary: PublicYorkdale Secondary School
Secondary: PublicDownsview Secondary School
Secondary: PublicMadonna Catholic Secondary School
Secondary: CatholicJohn Polanyi Collegiate Institute
Secondary: PublicDante Alighieri Academy
Secondary: CatholicWilliam Lyon Mackenzie Collegiate Institute
Secondary: PublicMore about this building
View 9 Tippett Road, Toronto- 1 bath
- 2 bed
- 600 sqft
#220-2800 Keele Street, Toronto, Ontario • M3M 2G5 • Downsview-Roding-CFB
- 2 bath
- 2 bed
- 900 sqft
503-555 Wilson Heights Boulevard, Toronto, Ontario • M3H 6B5 • Clanton Park
- 2 bath
- 2 bed
- 600 sqft
304-3091 Dufferin Street, Toronto, Ontario • M6A 2S7 • Yorkdale-Glen Park
- 2 bath
- 2 bed
- 900 sqft
901-10 De Boers Drive, Toronto, Ontario • M3J 0L6 • York University Heights
- 2 bath
- 2 bed
- 800 sqft
508-760 Sheppard Avenue West, Toronto, Ontario • M3H 2S8 • Bathurst Manor
- 1 bath
- 2 bed
- 500 sqft
1409-38 Monte Kwinter Court, Toronto, Ontario • M3H 0E2 • Clanton Park
- 2 bath
- 2 bed
- 800 sqft
723-250 Lawrence Avenue West, Toronto, Ontario • M5M 1B1 • Lawrence Park North
- 2 bath
- 2 bed
- 800 sqft
711-935 Sheppard Avenue West, Toronto, Ontario • M3H 2T7 • Clanton Park
- 2 bath
- 2 bed
- 600 sqft
1808-1461 Lawrence Avenue West, Toronto, Ontario • M6L 0A4 • Brookhaven-Amesbury
- 1 bath
- 2 bed
- 500 sqft
313-38 Monte Kwinter Court, Toronto, Ontario • M3H 0E2 • Clanton Park














