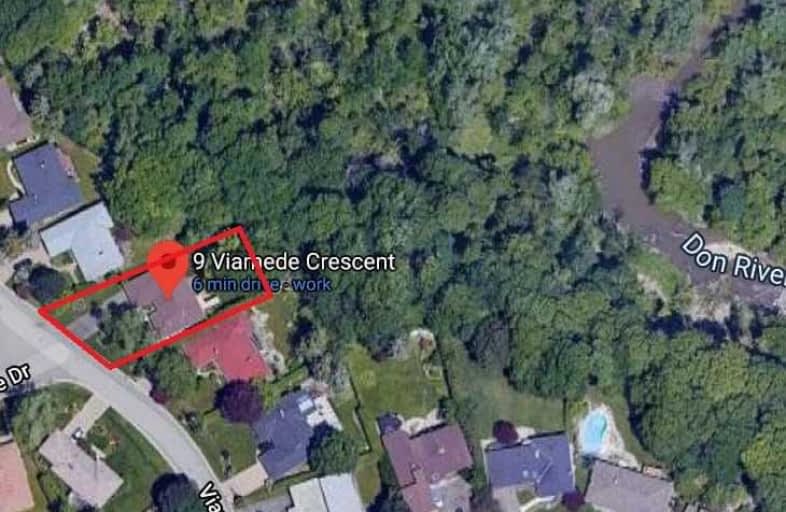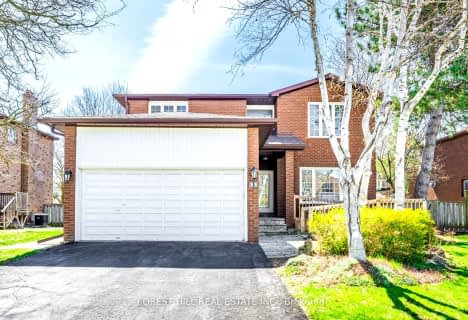
Pineway Public School
Elementary: Public
1.68 km
Blessed Trinity Catholic School
Elementary: Catholic
1.22 km
Finch Public School
Elementary: Public
1.29 km
Elkhorn Public School
Elementary: Public
1.17 km
Bayview Middle School
Elementary: Public
0.78 km
Lester B Pearson Elementary School
Elementary: Public
1.34 km
North East Year Round Alternative Centre
Secondary: Public
2.42 km
Windfields Junior High School
Secondary: Public
2.94 km
St. Joseph Morrow Park Catholic Secondary School
Secondary: Catholic
2.07 km
Georges Vanier Secondary School
Secondary: Public
2.27 km
A Y Jackson Secondary School
Secondary: Public
2.80 km
Earl Haig Secondary School
Secondary: Public
2.57 km














