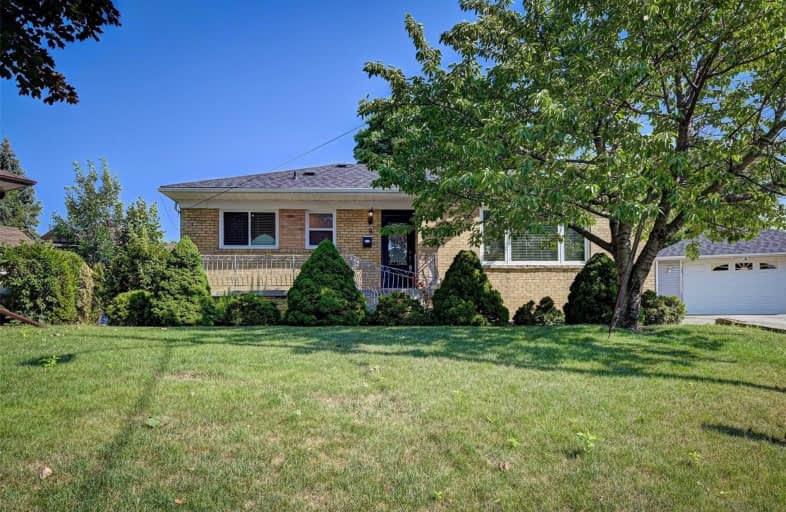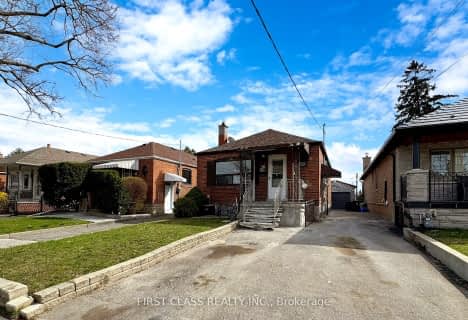
Highview Public School
Elementary: Public
1.01 km
Gracefield Public School
Elementary: Public
0.68 km
Maple Leaf Public School
Elementary: Public
0.66 km
Amesbury Middle School
Elementary: Public
0.64 km
Brookhaven Public School
Elementary: Public
1.16 km
St Bernard Catholic School
Elementary: Catholic
1.13 km
York Humber High School
Secondary: Public
2.79 km
Downsview Secondary School
Secondary: Public
2.53 km
Madonna Catholic Secondary School
Secondary: Catholic
2.43 km
Weston Collegiate Institute
Secondary: Public
1.35 km
York Memorial Collegiate Institute
Secondary: Public
3.05 km
Chaminade College School
Secondary: Catholic
0.38 km
$
$1,298,300
- 4 bath
- 3 bed
90A Bicknell Avenue, Toronto, Ontario • M6M 4G7 • Keelesdale-Eglinton West
$
$899,000
- 2 bath
- 3 bed
- 1100 sqft
55 Marlington Crescent, Toronto, Ontario • M3L 1K3 • Downsview-Roding-CFB
$
$1,199,000
- 2 bath
- 3 bed
- 1500 sqft
81 Powell Road, Toronto, Ontario • M3K 1M8 • Downsview-Roding-CFB














