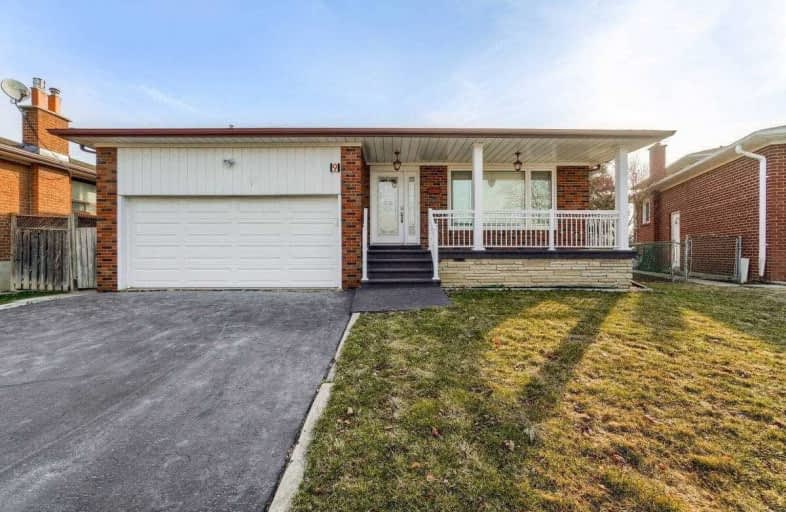
ÉÉC Notre-Dame-de-Grâce
Elementary: Catholic
0.57 km
École élémentaire Félix-Leclerc
Elementary: Public
1.16 km
Parkfield Junior School
Elementary: Public
0.37 km
Princess Margaret Junior School
Elementary: Public
1.15 km
Transfiguration of our Lord Catholic School
Elementary: Catholic
1.33 km
Dixon Grove Junior Middle School
Elementary: Public
0.98 km
Central Etobicoke High School
Secondary: Public
0.88 km
Don Bosco Catholic Secondary School
Secondary: Catholic
2.69 km
Kipling Collegiate Institute
Secondary: Public
0.66 km
Richview Collegiate Institute
Secondary: Public
2.14 km
Martingrove Collegiate Institute
Secondary: Public
0.87 km
Michael Power/St Joseph High School
Secondary: Catholic
2.57 km
$
$1,399,000
- 4 bath
- 4 bed
- 1500 sqft
9 Erinview Terrace, Toronto, Ontario • M9C 0C3 • Eringate-Centennial-West Deane
$
$1,299,000
- 3 bath
- 4 bed
34 St Georges Boulevard, Toronto, Ontario • M9R 1X2 • Kingsview Village-The Westway





