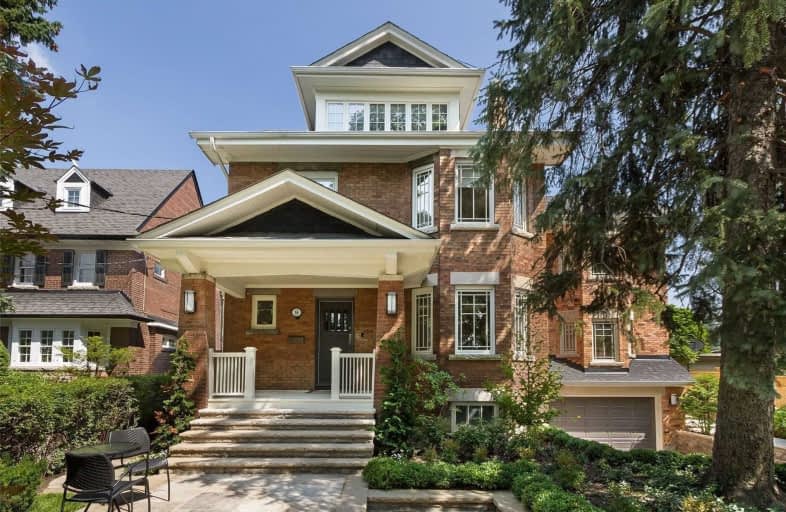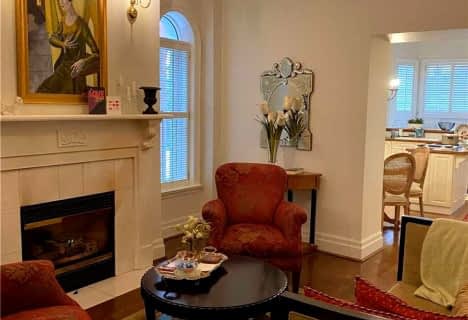
Sunny View Junior and Senior Public School
Elementary: Public
0.92 km
Blythwood Junior Public School
Elementary: Public
0.75 km
John Fisher Junior Public School
Elementary: Public
1.17 km
Blessed Sacrament Catholic School
Elementary: Catholic
0.71 km
John Ross Robertson Junior Public School
Elementary: Public
0.98 km
Bedford Park Public School
Elementary: Public
0.63 km
Msgr Fraser College (Midtown Campus)
Secondary: Catholic
1.76 km
Loretto Abbey Catholic Secondary School
Secondary: Catholic
2.30 km
Marshall McLuhan Catholic Secondary School
Secondary: Catholic
1.90 km
North Toronto Collegiate Institute
Secondary: Public
1.40 km
Lawrence Park Collegiate Institute
Secondary: Public
0.98 km
Northern Secondary School
Secondary: Public
1.47 km
$
$4,588,000
- 13 bath
- 9 bed
17 Teddington Park Avenue West, Toronto, Ontario • M4N 2C4 • Lawrence Park North






