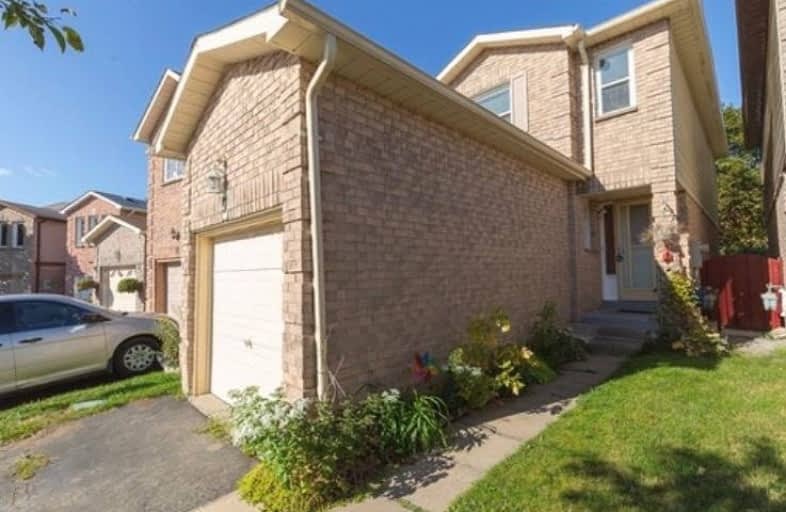
Sacred Heart Catholic School
Elementary: Catholic
0.59 km
St Columba Catholic School
Elementary: Catholic
0.60 km
Grey Owl Junior Public School
Elementary: Public
0.82 km
Emily Carr Public School
Elementary: Public
0.88 km
Alexander Stirling Public School
Elementary: Public
0.47 km
Mary Shadd Public School
Elementary: Public
0.52 km
Maplewood High School
Secondary: Public
6.02 km
St Mother Teresa Catholic Academy Secondary School
Secondary: Catholic
0.23 km
West Hill Collegiate Institute
Secondary: Public
4.37 km
Woburn Collegiate Institute
Secondary: Public
3.88 km
Lester B Pearson Collegiate Institute
Secondary: Public
1.32 km
St John Paul II Catholic Secondary School
Secondary: Catholic
2.61 km



