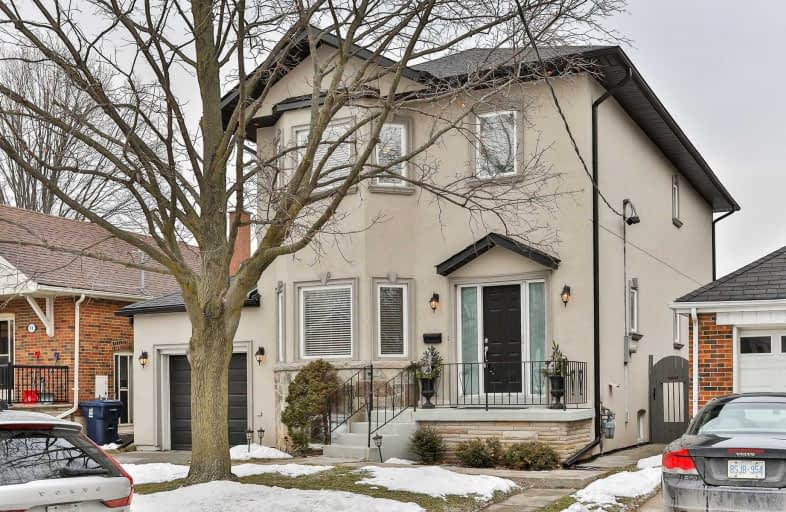
Parkside Elementary School
Elementary: Public
0.83 km
Presteign Heights Elementary School
Elementary: Public
0.40 km
Canadian Martyrs Catholic School
Elementary: Catholic
0.86 km
Diefenbaker Elementary School
Elementary: Public
1.37 km
St John XXIII Catholic School
Elementary: Catholic
0.94 km
Gateway Public School
Elementary: Public
0.99 km
East York Alternative Secondary School
Secondary: Public
1.20 km
School of Life Experience
Secondary: Public
2.83 km
Greenwood Secondary School
Secondary: Public
2.83 km
Danforth Collegiate Institute and Technical School
Secondary: Public
2.70 km
East York Collegiate Institute
Secondary: Public
1.25 km
Marc Garneau Collegiate Institute
Secondary: Public
1.10 km
$
$1,249,000
- 4 bath
- 3 bed
- 1100 sqft
55 Delwood Drive, Toronto, Ontario • M1L 2S8 • Clairlea-Birchmount














