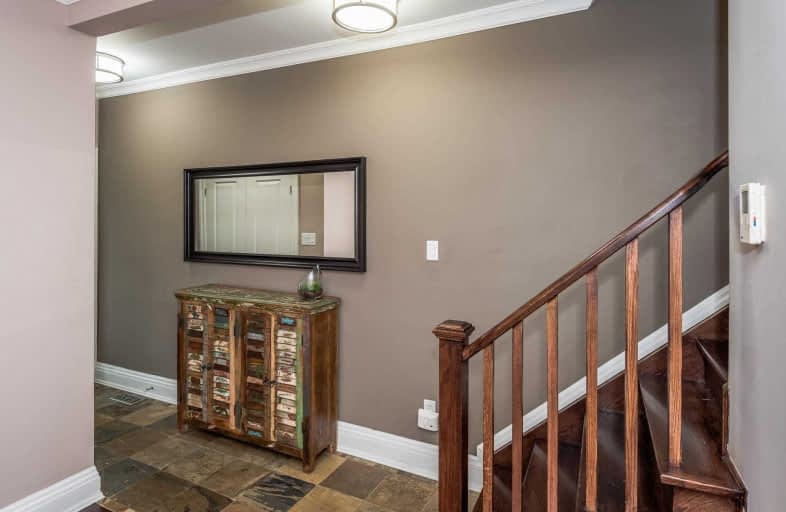
St. Bruno _x0013_ St. Raymond Catholic School
Elementary: CatholicHoly Rosary Catholic School
Elementary: CatholicHillcrest Community School
Elementary: PublicWinona Drive Senior Public School
Elementary: PublicMcMurrich Junior Public School
Elementary: PublicHumewood Community School
Elementary: PublicMsgr Fraser Orientation Centre
Secondary: CatholicWest End Alternative School
Secondary: PublicMsgr Fraser College (Alternate Study) Secondary School
Secondary: CatholicOakwood Collegiate Institute
Secondary: PublicLoretto College School
Secondary: CatholicHarbord Collegiate Institute
Secondary: Public- 5 bath
- 5 bed
12 Wallace Avenue, Toronto, Ontario • M6H 1T5 • Dovercourt-Wallace Emerson-Junction
- 4 bath
- 4 bed
- 2000 sqft
121 Cottingham Street, Toronto, Ontario • M4V 1B9 • Yonge-St. Clair
- 3 bath
- 5 bed
961 Lansdowne Avenue, Toronto, Ontario • M6H 3Z5 • Dovercourt-Wallace Emerson-Junction
- 3 bath
- 5 bed
- 2000 sqft
393 Ossington Avenue, Toronto, Ontario • M6J 3A6 • Trinity Bellwoods













