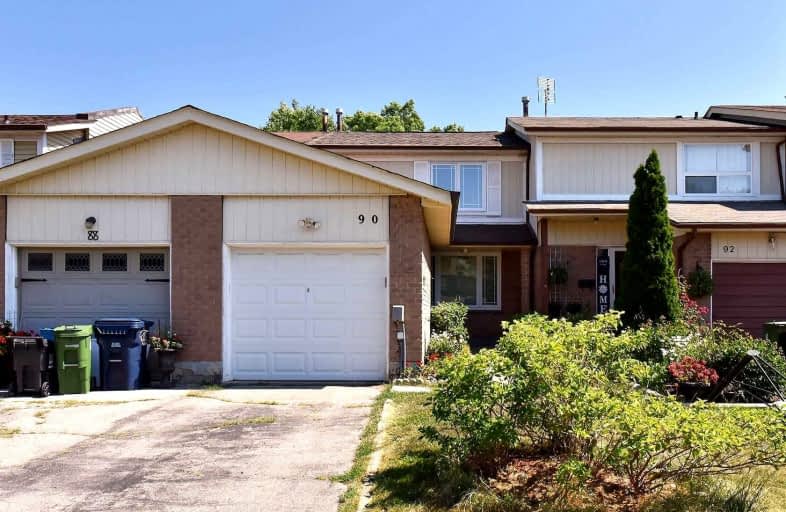
St Florence Catholic School
Elementary: Catholic
0.75 km
Lucy Maud Montgomery Public School
Elementary: Public
1.00 km
St Columba Catholic School
Elementary: Catholic
0.69 km
Grey Owl Junior Public School
Elementary: Public
0.83 km
Emily Carr Public School
Elementary: Public
0.32 km
Alexander Stirling Public School
Elementary: Public
0.86 km
Maplewood High School
Secondary: Public
5.13 km
St Mother Teresa Catholic Academy Secondary School
Secondary: Catholic
1.02 km
West Hill Collegiate Institute
Secondary: Public
3.37 km
Woburn Collegiate Institute
Secondary: Public
3.58 km
Lester B Pearson Collegiate Institute
Secondary: Public
1.83 km
St John Paul II Catholic Secondary School
Secondary: Catholic
1.63 km







