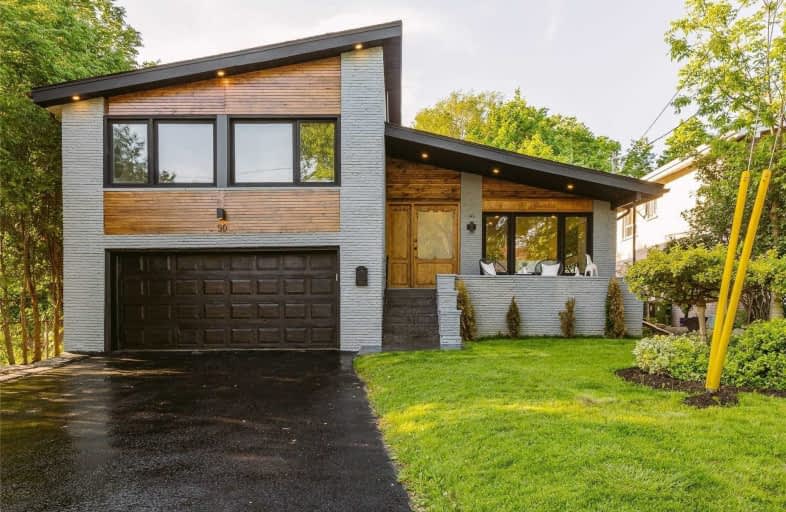Very Walkable
- Most errands can be accomplished on foot.
Good Transit
- Some errands can be accomplished by public transportation.
Somewhat Bikeable
- Most errands require a car.

Wilmington Elementary School
Elementary: PublicCharles H Best Middle School
Elementary: PublicSt Robert Catholic School
Elementary: CatholicLouis-Honore Frechette Public School
Elementary: PublicRockford Public School
Elementary: PublicDublin Heights Elementary and Middle School
Elementary: PublicNorth West Year Round Alternative Centre
Secondary: PublicC W Jefferys Collegiate Institute
Secondary: PublicJames Cardinal McGuigan Catholic High School
Secondary: CatholicVaughan Secondary School
Secondary: PublicWilliam Lyon Mackenzie Collegiate Institute
Secondary: PublicNorthview Heights Secondary School
Secondary: Public-
St Louis Bar and Grill
4548 Dufferin Street, Unit A, North York, ON M3H 5R9 0.36km -
Charlie T's
1111 Finch Avenue W, North York, ON M3J 2E5 0.8km -
Taste of Vietnam Restaurant & Bar
1 Whitehorse Road, Unit 19, North York, ON M3J 3G8 1.18km
-
Tim Hortons
4400 Dufferin Street, North York, ON M3H 6A8 0.14km -
Eisenbergs
4580 Dufferin St, Ste 100, Toronto, ON M3H 5Y2 0.54km -
Fifth Avenue Eatery and Coffe House
4580 Dufferin Street, North York, ON M3H 5Y2 0.54km
-
GoodLife Fitness
1000 Finch Avenue W, Toronto, ON M3J 2V5 0.56km -
Orangetheory Fitness North York
1881 Steeles Ave West, #3, Toronto, ON M3H 5Y4 2.36km -
Tait McKenzie Centre
4700 Keele Street, Toronto, ON M3J 1P3 2.57km
-
Shoppers Drug Mart
1115 Lodestar Road, NORTH YORK, ON M3H 5W4 0.7km -
J C Pharmacy
3685 Keele Street, North York, ON M3J 3H6 2.25km -
Shoppers Drug Mart
598 Sheppard Ave W, North York, ON M3H 2S1 2.25km
-
Ocak Basi
4544 Dufferin Street, North York, ON M3H 5X2 0.28km -
Pizza Hut
4400 Dufferin Street, Toronto, ON M3H 4K7 0.3km -
Rookies Social House
4400 Dufferin St, Toronto, ON M3H 6A8 0.14km
-
Riocan Marketplace
81 Gerry Fitzgerald Drive, Toronto, ON M3J 3N3 2.36km -
University City Mall
45 Four Winds Drive, Toronto, ON M3J 1K7 2.79km -
York Lanes
4700 Keele Street, Toronto, ON M3J 2S5 3.14km
-
Johnvince Foods
555 Steeprock Drive, North York, ON M3J 2Z6 0.87km -
The Grocery Outlet
1150 Sheppard Avenue W, North York, ON M3K 2B5 1.3km -
Coppa's Fresh Market
4750 Dufferin Street, Toronto, ON M3H 5S7 1.3km
-
Black Creek Historic Brewery
1000 Murray Ross Parkway, Toronto, ON M3J 2P3 4.43km -
LCBO
5095 Yonge Street, North York, ON M2N 6Z4 4.21km -
LCBO
5995 Yonge St, North York, ON M2M 3V7 4.59km
-
Canadian Tire Gas+
4400 Dufferin Street, North York, ON M3H 5W5 0.19km -
Circle K
4550 Dufferin Street, Toronto, ON M3H 5R9 0.4km -
Esso
4550 Dufferin Street, North York, ON M3H 5R9 0.41km
-
Cineplex Cinemas Empress Walk
5095 Yonge Street, 3rd Floor, Toronto, ON M2N 6Z4 4.2km -
Cineplex Cinemas Yorkdale
Yorkdale Shopping Centre, 3401 Dufferin Street, Toronto, ON M6A 2T9 4.4km -
Imagine Cinemas Promenade
1 Promenade Circle, Lower Level, Thornhill, ON L4J 4P8 4.81km
-
Centennial Library
578 Finch Aveune W, Toronto, ON M2R 1N7 6.56km -
Toronto Public Library
1785 Finch Avenue W, Toronto, ON M3N 3.51km -
York Woods Library Theatre
1785 Finch Avenue W, Toronto, ON M3N 3.52km
-
Baycrest
3560 Bathurst Street, North York, ON M6A 2E1 4.62km -
Humber River Hospital
1235 Wilson Avenue, Toronto, ON M3M 0B2 5.03km -
Humber River Regional Hospital
2111 Finch Avenue W, North York, ON M3N 1N1 5.11km
-
Antibes Park
58 Antibes Dr (at Candle Liteway), Toronto ON M2R 3K5 1.95km -
Ancona Park
7188 Yonge St, Thornhill ON 2.33km -
Earl Bales Park
4300 Bathurst St (Sheppard St), Toronto ON 2.64km
-
Scotiabank
845 Finch Ave W (at Dufferin St), Downsview ON M3J 2C7 0.43km -
CIBC
1119 Lodestar Rd (at Allen Rd.), Toronto ON M3J 0G9 0.71km -
BMO Bank of Montreal
4800 Dufferin St, North York ON M3H 5S8 1.55km
- 3 bath
- 4 bed
- 2500 sqft
24 Fleetwell Court, Toronto, Ontario • M2R 1L3 • Willowdale West
- 4 bath
- 4 bed
- 2000 sqft
122 Dollery Court, Toronto, Ontario • M2R 3P1 • Westminster-Branson
- 4 bath
- 4 bed
- 2000 sqft
53 Yorkview Drive, Toronto, Ontario • M8Z 2G1 • Stonegate-Queensway













