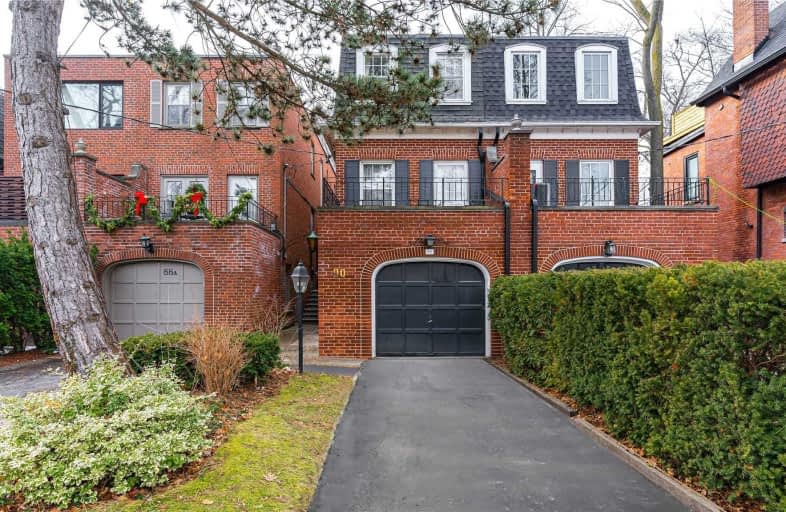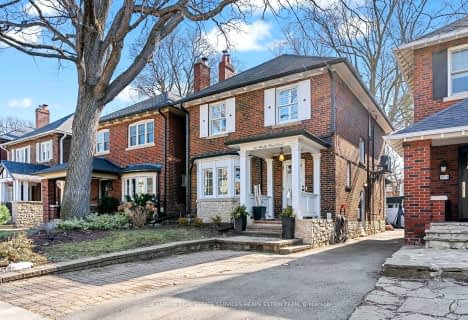
Msgr Fraser College (OL Lourdes Campus)
Elementary: Catholic
1.24 km
Rosedale Junior Public School
Elementary: Public
0.48 km
Whitney Junior Public School
Elementary: Public
1.14 km
Winchester Junior and Senior Public School
Elementary: Public
1.30 km
Our Lady of Lourdes Catholic School
Elementary: Catholic
1.21 km
Rose Avenue Junior Public School
Elementary: Public
0.80 km
Msgr Fraser College (St. Martin Campus)
Secondary: Catholic
1.40 km
Native Learning Centre
Secondary: Public
1.53 km
Collège français secondaire
Secondary: Public
1.61 km
Msgr Fraser-Isabella
Secondary: Catholic
0.82 km
Jarvis Collegiate Institute
Secondary: Public
1.27 km
Rosedale Heights School of the Arts
Secondary: Public
0.86 km
$
$2,195,000
- 3 bath
- 4 bed
- 1500 sqft
255 Heath Street East, Toronto, Ontario • M4T 1T3 • Rosedale-Moore Park
$
$1,995,000
- 4 bath
- 4 bed
- 2000 sqft
121 Cottingham Street, Toronto, Ontario • M4V 1B9 • Yonge-St. Clair














