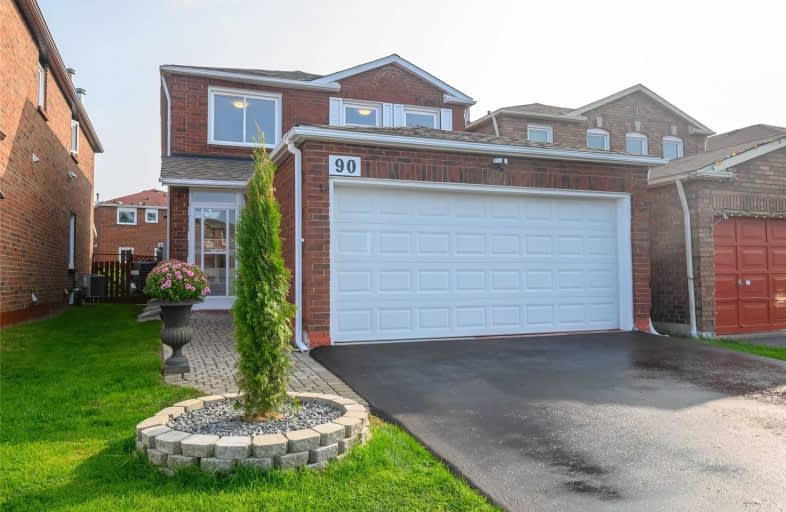
St Bede Catholic School
Elementary: Catholic
0.45 km
St Columba Catholic School
Elementary: Catholic
1.32 km
Fleming Public School
Elementary: Public
0.13 km
Heritage Park Public School
Elementary: Public
0.75 km
Emily Carr Public School
Elementary: Public
1.28 km
Alexander Stirling Public School
Elementary: Public
0.66 km
Maplewood High School
Secondary: Public
6.37 km
St Mother Teresa Catholic Academy Secondary School
Secondary: Catholic
1.21 km
West Hill Collegiate Institute
Secondary: Public
4.57 km
Woburn Collegiate Institute
Secondary: Public
4.71 km
Lester B Pearson Collegiate Institute
Secondary: Public
2.36 km
St John Paul II Catholic Secondary School
Secondary: Catholic
2.87 km








