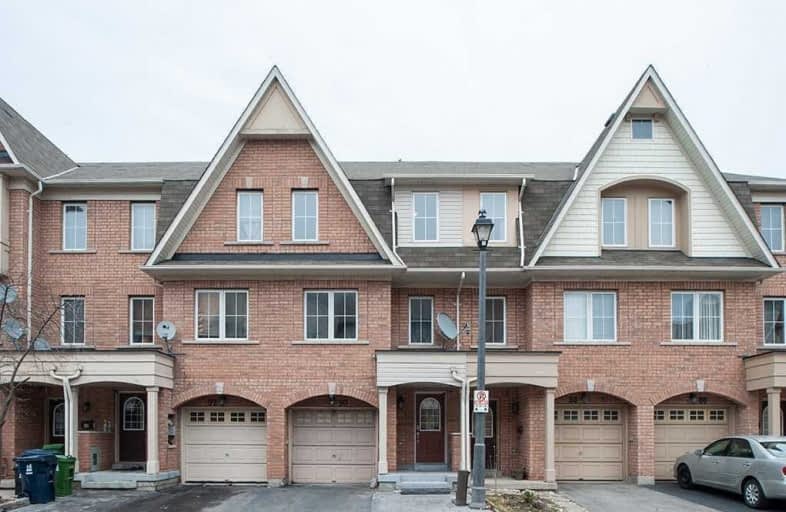

Dorset Park Public School
Elementary: PublicGeneral Crerar Public School
Elementary: PublicCharles Gordon Senior Public School
Elementary: PublicLord Roberts Junior Public School
Elementary: PublicSt Lawrence Catholic School
Elementary: CatholicSt Albert Catholic School
Elementary: CatholicAlternative Scarborough Education 1
Secondary: PublicScarborough Centre for Alternative Studi
Secondary: PublicBendale Business & Technical Institute
Secondary: PublicWinston Churchill Collegiate Institute
Secondary: PublicDavid and Mary Thomson Collegiate Institute
Secondary: PublicJean Vanier Catholic Secondary School
Secondary: Catholic- 2 bath
- 3 bed
- 1200 sqft
207-65 Cranborne Avenue, Toronto, Ontario • M4A 2Y5 • Victoria Village
- 3 bath
- 3 bed
- 1200 sqft
254-1496 Victoria Park Avenue, Toronto, Ontario • M4A 2M6 • Victoria Village
- 2 bath
- 4 bed
- 1200 sqft
39-331 Trudelle Street, Toronto, Ontario • M1J 3J9 • Eglinton East
- 2 bath
- 3 bed
- 1000 sqft
229-1837 Eglinton Avenue East, Toronto, Ontario • M4A 2Y4 • Victoria Village
- 3 bath
- 3 bed
- 1200 sqft
43-331 Trudelle Street, Toronto, Ontario • M1J 3J9 • Eglinton East
- 2 bath
- 3 bed
- 1200 sqft
49-331 Trudelle Street, Toronto, Ontario • M1J 3J9 • Eglinton East













