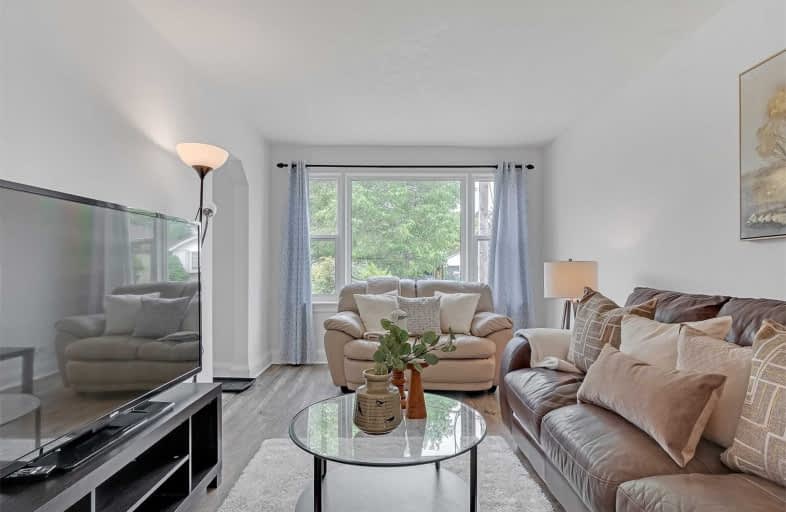
Victoria Park Elementary School
Elementary: Public
1.11 km
Gordon A Brown Middle School
Elementary: Public
0.91 km
Regent Heights Public School
Elementary: Public
0.73 km
Crescent Town Elementary School
Elementary: Public
0.73 km
George Webster Elementary School
Elementary: Public
0.29 km
Our Lady of Fatima Catholic School
Elementary: Catholic
0.78 km
East York Alternative Secondary School
Secondary: Public
2.51 km
Notre Dame Catholic High School
Secondary: Catholic
2.45 km
Neil McNeil High School
Secondary: Catholic
2.84 km
East York Collegiate Institute
Secondary: Public
2.68 km
Malvern Collegiate Institute
Secondary: Public
2.23 km
SATEC @ W A Porter Collegiate Institute
Secondary: Public
1.69 km
$
$949,000
- 3 bath
- 3 bed
43 North Bonnington Avenue, Toronto, Ontario • M1K 1X3 • Clairlea-Birchmount














