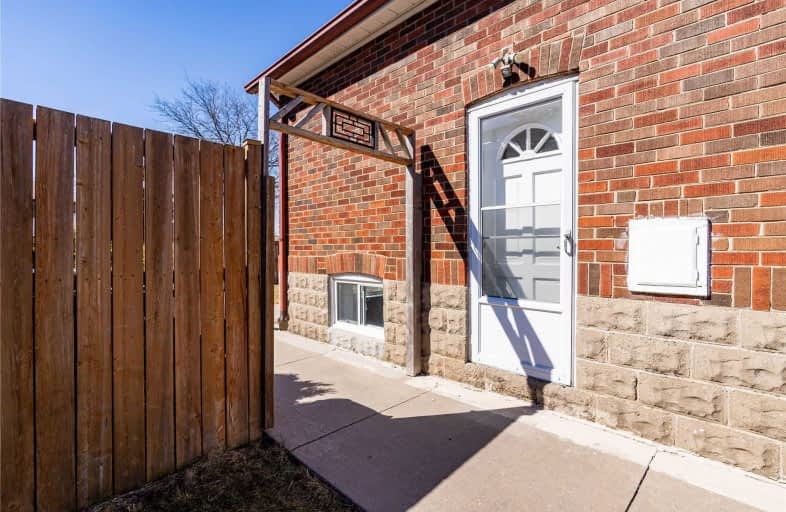
Norman Cook Junior Public School
Elementary: Public
1.00 km
J G Workman Public School
Elementary: Public
0.54 km
Birch Cliff Heights Public School
Elementary: Public
1.23 km
St Joachim Catholic School
Elementary: Catholic
0.81 km
General Brock Public School
Elementary: Public
1.04 km
Danforth Gardens Public School
Elementary: Public
0.58 km
Caring and Safe Schools LC3
Secondary: Public
1.97 km
South East Year Round Alternative Centre
Secondary: Public
2.01 km
Scarborough Centre for Alternative Studi
Secondary: Public
1.93 km
Birchmount Park Collegiate Institute
Secondary: Public
1.65 km
Blessed Cardinal Newman Catholic School
Secondary: Catholic
2.14 km
SATEC @ W A Porter Collegiate Institute
Secondary: Public
1.83 km
$
$1,100
- 2 bath
- 3 bed
- 1100 sqft
01-2844 Danforth Avenue, Toronto, Ontario • M4C 1M1 • East End-Danforth
$
$1,200
- 1 bath
- 1 bed
Basem-1212 Victoria Park Avenue, Toronto, Ontario • M4B 2K7 • O'Connor-Parkview






