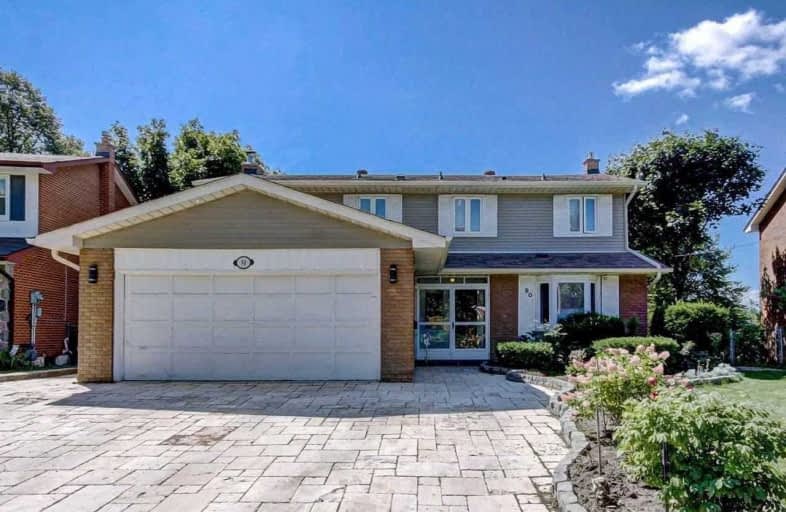
Ben Heppner Vocal Music Academy
Elementary: Public
1.27 km
Heather Heights Junior Public School
Elementary: Public
1.21 km
St Edmund Campion Catholic School
Elementary: Catholic
0.28 km
Highcastle Public School
Elementary: Public
0.40 km
Henry Hudson Senior Public School
Elementary: Public
0.95 km
St Thomas More Catholic School
Elementary: Catholic
1.05 km
St Mother Teresa Catholic Academy Secondary School
Secondary: Catholic
2.61 km
West Hill Collegiate Institute
Secondary: Public
2.44 km
Woburn Collegiate Institute
Secondary: Public
1.24 km
Cedarbrae Collegiate Institute
Secondary: Public
3.37 km
Lester B Pearson Collegiate Institute
Secondary: Public
2.06 km
St John Paul II Catholic Secondary School
Secondary: Catholic
1.55 km
$
$1,188,000
- 3 bath
- 4 bed
34 Invergordon Avenue, Toronto, Ontario • M1S 2Y8 • Agincourt South-Malvern West
$
$1,100,000
- 4 bath
- 4 bed
40 Crown Acres Court, Toronto, Ontario • M1S 4V9 • Agincourt South-Malvern West













