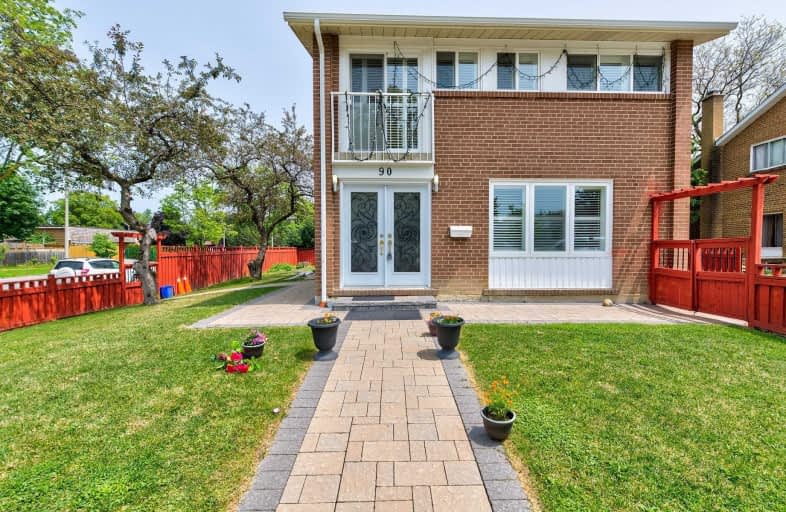
Elmbank Junior Middle Academy
Elementary: Public
0.57 km
Greenholme Junior Middle School
Elementary: Public
0.38 km
St Dorothy Catholic School
Elementary: Catholic
0.99 km
Beaumonde Heights Junior Middle School
Elementary: Public
0.84 km
Highfield Junior School
Elementary: Public
0.92 km
St Andrew Catholic School
Elementary: Catholic
0.72 km
Caring and Safe Schools LC1
Secondary: Public
2.53 km
Thistletown Collegiate Institute
Secondary: Public
2.07 km
Father Henry Carr Catholic Secondary School
Secondary: Catholic
0.70 km
Monsignor Percy Johnson Catholic High School
Secondary: Catholic
2.10 km
North Albion Collegiate Institute
Secondary: Public
0.97 km
West Humber Collegiate Institute
Secondary: Public
0.89 km



