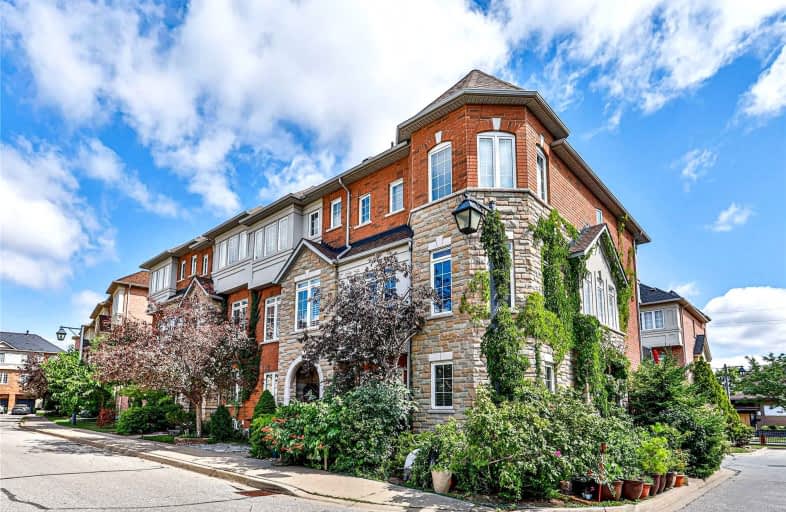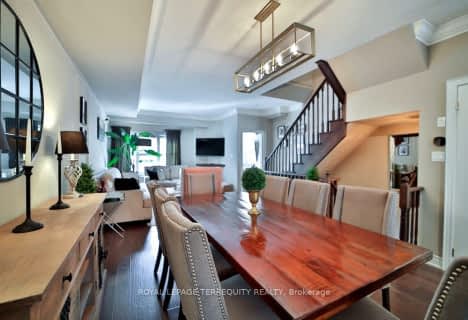

Seneca School
Elementary: PublicWellesworth Junior School
Elementary: PublicMother Cabrini Catholic School
Elementary: CatholicBriarcrest Junior School
Elementary: PublicHollycrest Middle School
Elementary: PublicNativity of Our Lord Catholic School
Elementary: CatholicCentral Etobicoke High School
Secondary: PublicKipling Collegiate Institute
Secondary: PublicBurnhamthorpe Collegiate Institute
Secondary: PublicSilverthorn Collegiate Institute
Secondary: PublicMartingrove Collegiate Institute
Secondary: PublicMichael Power/St Joseph High School
Secondary: Catholic- 2 bath
- 3 bed
3B Hobden Place, Toronto, Ontario • M9R 3R6 • Willowridge-Martingrove-Richview
- 2 bath
- 3 bed
- 1500 sqft
Th 7-389 The Westway, Toronto, Ontario • M9R 1H3 • Willowridge-Martingrove-Richview
- 3 bath
- 3 bed
- 1500 sqft
15 Formula Court, Toronto, Ontario • M9B 6L4 • Islington-City Centre West
- 3 bath
- 3 bed
- 1500 sqft
59 Dryden Way, Toronto, Ontario • M9R 0B2 • Willowridge-Martingrove-Richview
- 4 bath
- 4 bed
03-15 West Deane Park Drive, Toronto, Ontario • M9B 2R5 • Eringate-Centennial-West Deane






