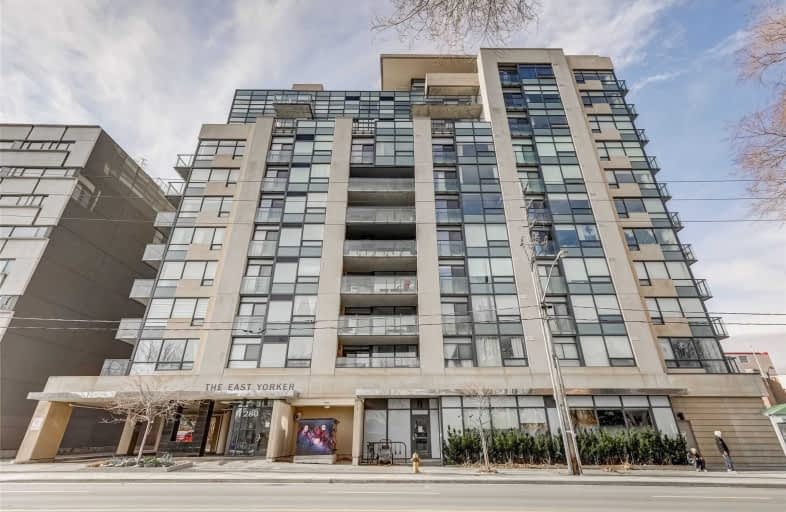
Holy Cross Catholic School
Elementary: CatholicWestwood Middle School
Elementary: PublicWilliam Burgess Elementary School
Elementary: PublicChester Elementary School
Elementary: PublicDiefenbaker Elementary School
Elementary: PublicWilkinson Junior Public School
Elementary: PublicFirst Nations School of Toronto
Secondary: PublicSchool of Life Experience
Secondary: PublicSubway Academy I
Secondary: PublicGreenwood Secondary School
Secondary: PublicDanforth Collegiate Institute and Technical School
Secondary: PublicEast York Collegiate Institute
Secondary: Public- 1 bath
- 2 bed
- 900 sqft
Ph07-725 Don Mills Road, Toronto, Ontario • M3C 1S8 • Flemingdon Park
- 2 bath
- 2 bed
- 1000 sqft
612-15 Maitland Place, Toronto, Ontario • M4Y 2X3 • Cabbagetown-South St. James Town
- 2 bath
- 3 bed
- 1000 sqft
606-15 Vicora Link Way, Toronto, Ontario • M3C 1A7 • Flemingdon Park
- 1 bath
- 2 bed
- 800 sqft
1401-40 Homewood Avenue, Toronto, Ontario • M4Y 2K2 • Cabbagetown-South St. James Town
- 1 bath
- 2 bed
- 600 sqft
3010-395 Bloor Street East, Toronto, Ontario • M4W 1H7 • North St. James Town
- — bath
- — bed
- — sqft
511-21 Overlea Boulevard, Toronto, Ontario • M4H 1P2 • Thorncliffe Park
- 2 bath
- 2 bed
- 800 sqft
510-35 Brian Peck Crescent, Toronto, Ontario • M4G 0A5 • Thorncliffe Park
- 2 bath
- 2 bed
- 800 sqft
420-77 Maitland Place, Toronto, Ontario • M4Y 2V6 • Cabbagetown-South St. James Town
- 2 bath
- 2 bed
- 800 sqft
516-35 Brian Peck Crescent, Toronto, Ontario • M4G 0A5 • Thorncliffe Park
- 2 bath
- 2 bed
- 800 sqft
1521-77 Maitland Place, Toronto, Ontario • M4Y 2V6 • Cabbagetown-South St. James Town
- 2 bath
- 2 bed
- 1000 sqft
308-10 Gateway Boulevard, Toronto, Ontario • M3C 3A1 • Flemingdon Park














