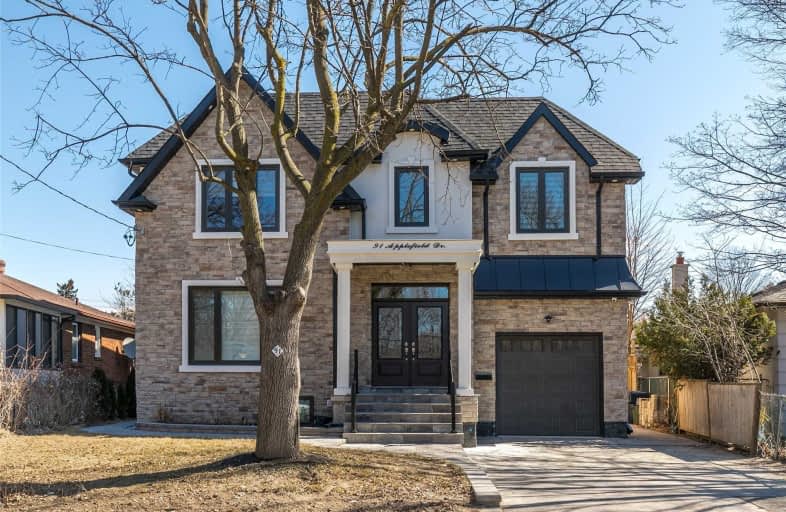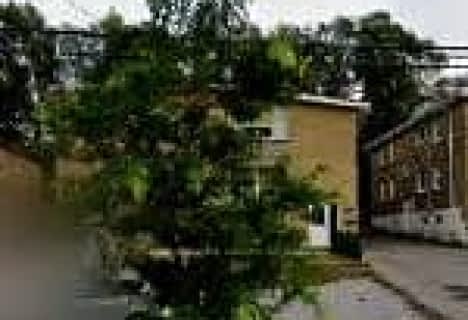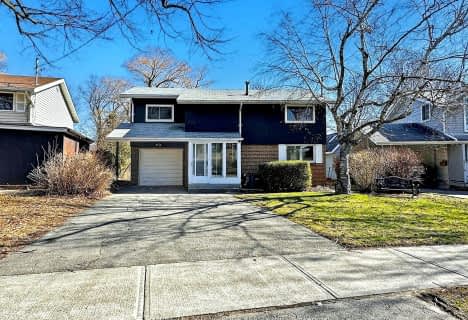
North Bendale Junior Public School
Elementary: Public
1.22 km
Edgewood Public School
Elementary: Public
0.33 km
St Victor Catholic School
Elementary: Catholic
0.37 km
St Andrews Public School
Elementary: Public
0.56 km
Bendale Junior Public School
Elementary: Public
1.42 km
Donwood Park Public School
Elementary: Public
1.04 km
Alternative Scarborough Education 1
Secondary: Public
0.56 km
Bendale Business & Technical Institute
Secondary: Public
1.26 km
Winston Churchill Collegiate Institute
Secondary: Public
2.42 km
David and Mary Thomson Collegiate Institute
Secondary: Public
1.43 km
Jean Vanier Catholic Secondary School
Secondary: Catholic
3.18 km
Agincourt Collegiate Institute
Secondary: Public
2.86 km




