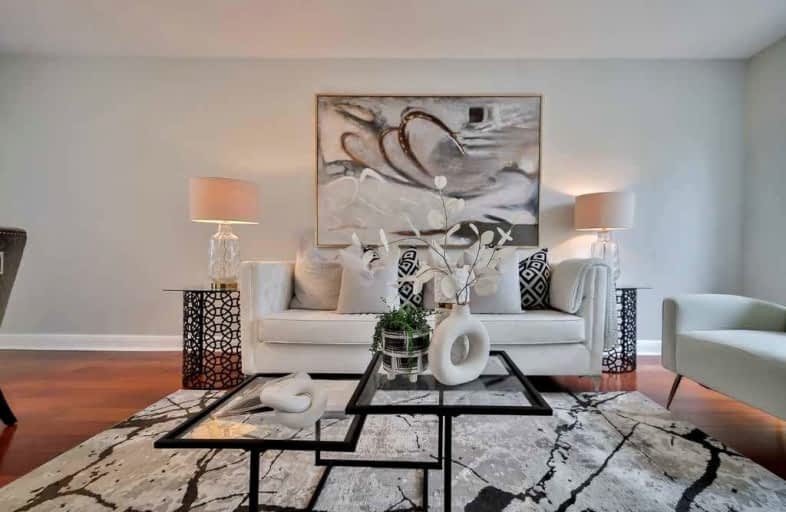
St Joachim Catholic School
Elementary: Catholic
1.70 km
Ionview Public School
Elementary: Public
1.03 km
Lord Roberts Junior Public School
Elementary: Public
1.60 km
General Brock Public School
Elementary: Public
1.10 km
Corvette Junior Public School
Elementary: Public
0.81 km
St Maria Goretti Catholic School
Elementary: Catholic
0.54 km
Caring and Safe Schools LC3
Secondary: Public
1.27 km
South East Year Round Alternative Centre
Secondary: Public
1.31 km
Scarborough Centre for Alternative Studi
Secondary: Public
1.22 km
Winston Churchill Collegiate Institute
Secondary: Public
2.26 km
Jean Vanier Catholic Secondary School
Secondary: Catholic
1.45 km
SATEC @ W A Porter Collegiate Institute
Secondary: Public
1.79 km
$
$949,000
- 3 bath
- 3 bed
43 North Bonnington Avenue, Toronto, Ontario • M1K 1X3 • Clairlea-Birchmount














